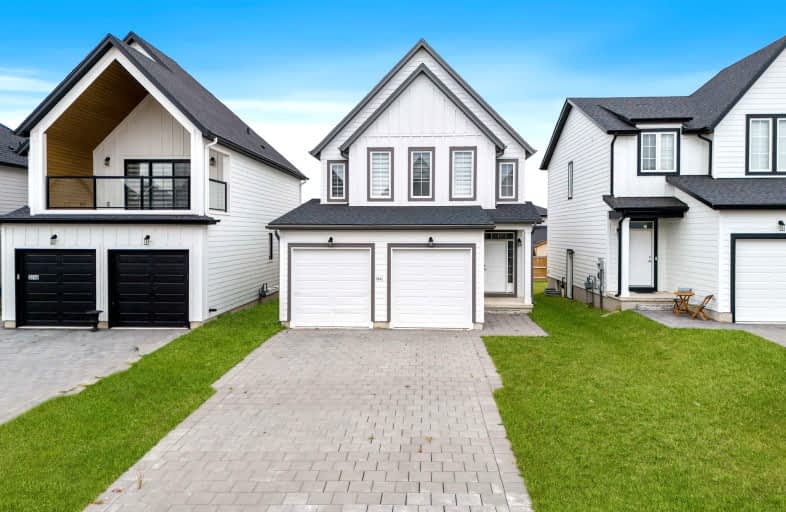Car-Dependent
- Almost all errands require a car.
9
/100
Some Transit
- Most errands require a car.
31
/100
Somewhat Bikeable
- Most errands require a car.
38
/100

Sir Arthur Currie Public School
Elementary: Public
0.86 km
St Marguerite d'Youville
Elementary: Catholic
1.93 km
Clara Brenton Public School
Elementary: Public
4.81 km
Wilfrid Jury Public School
Elementary: Public
3.56 km
St Catherine of Siena
Elementary: Catholic
3.74 km
Emily Carr Public School
Elementary: Public
2.16 km
Westminster Secondary School
Secondary: Public
8.36 km
St. Andre Bessette Secondary School
Secondary: Catholic
0.82 km
St Thomas Aquinas Secondary School
Secondary: Catholic
5.78 km
Oakridge Secondary School
Secondary: Public
5.22 km
Medway High School
Secondary: Public
4.95 km
Sir Frederick Banting Secondary School
Secondary: Public
3.17 km
-
Ilderton Community Park
London ON 0.97km -
Jaycee Park
London ON 1.43km -
Northwest Optimist Park
Ontario 2.17km
-
RBC Royal Bank
1265 Fanshawe Park Rd W (Hyde Park Rd), London ON N6G 0G4 0.97km -
TD Bank Financial Group
1509 Fanshawe Park Rd W, London ON N6H 5L3 1.31km -
BMO Bank of Montreal
1225 Wonderland Rd N (at Gainsborough Rd), London ON N6G 2V9 3km













