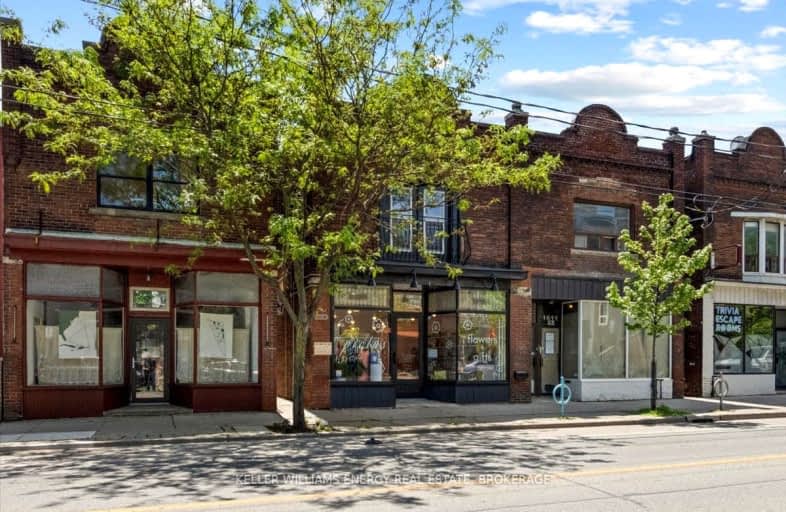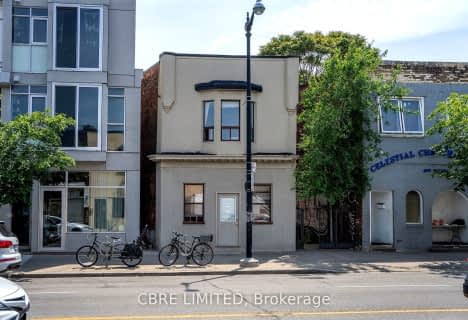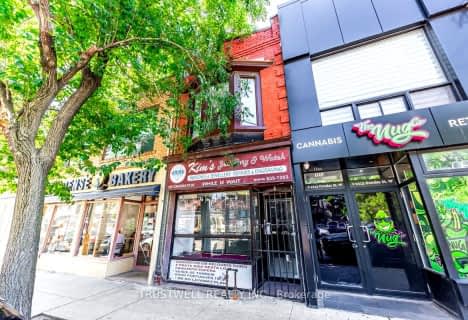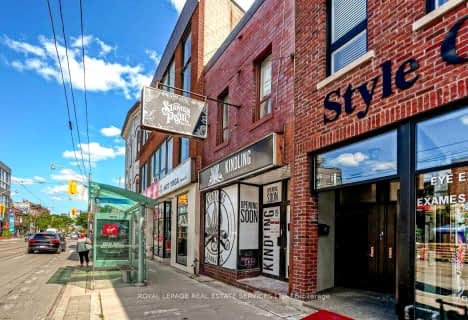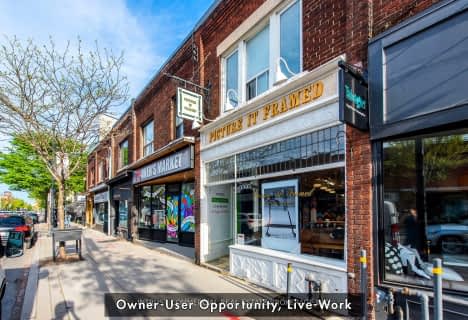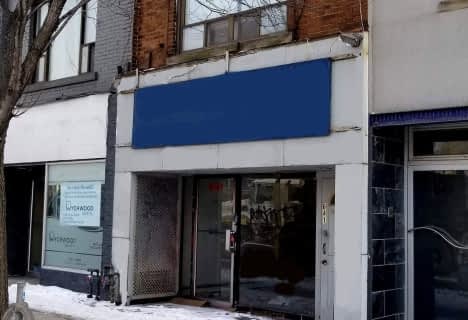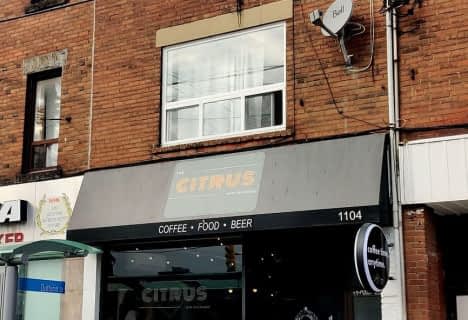Walker's Paradise
- Daily errands do not require a car.
Excellent Transit
- Most errands can be accomplished by public transportation.
Biker's Paradise
- Daily errands do not require a car.

Lucy McCormick Senior School
Elementary: PublicSt Rita Catholic School
Elementary: CatholicSt Luigi Catholic School
Elementary: CatholicPerth Avenue Junior Public School
Elementary: PublicÉcole élémentaire Charles-Sauriol
Elementary: PublicIndian Road Crescent Junior Public School
Elementary: PublicCaring and Safe Schools LC4
Secondary: PublicÉSC Saint-Frère-André
Secondary: CatholicÉcole secondaire Toronto Ouest
Secondary: PublicBloor Collegiate Institute
Secondary: PublicBishop Marrocco/Thomas Merton Catholic Secondary School
Secondary: CatholicHumberside Collegiate Institute
Secondary: Public-
Perth Square Park
350 Perth Ave (at Dupont St.), Toronto ON 0.24km -
Campbell Avenue Park
Campbell Ave, Toronto ON 0.52km -
High Park
1873 Bloor St W (at Parkside Dr), Toronto ON M6R 2Z3 1.45km
-
RBC Royal Bank
1970 Saint Clair Ave W, Toronto ON M6N 0A3 1.46km -
TD Bank Financial Group
870 St Clair Ave W, Toronto ON M6C 1C1 2.5km -
RBC Royal Bank
2329 Bloor St W (Windermere Ave), Toronto ON M6S 1P1 2.62km
- 0 bath
- 0 bed
821 Lansdowne Avenue, Toronto, Ontario • M6H 3Z2 • Dovercourt-Wallace Emerson-Junction
- — bath
- — bed
1505 Dupont Street, Toronto, Ontario • M6P 3S2 • Dovercourt-Wallace Emerson-Junction
- 0 bath
- 0 bed
1438A Dufferin Street, Toronto, Ontario • M6H 3L1 • Dovercourt-Wallace Emerson-Junction
