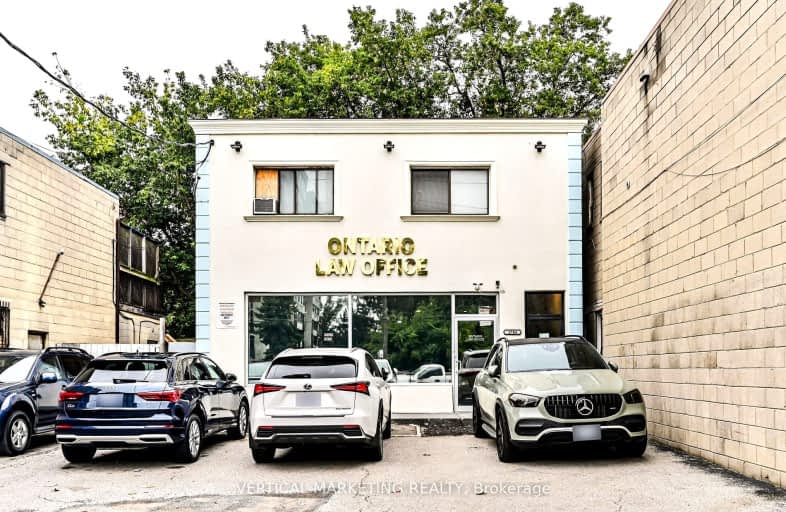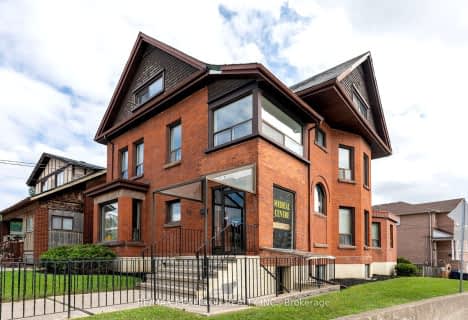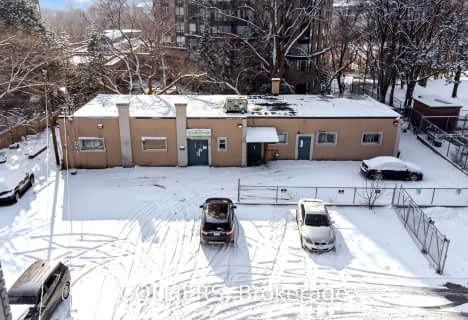
Video Tour

Gracefield Public School
Elementary: Public
1.14 km
Amesbury Middle School
Elementary: Public
0.99 km
Weston Memorial Junior Public School
Elementary: Public
0.34 km
C R Marchant Middle School
Elementary: Public
0.80 km
Brookhaven Public School
Elementary: Public
0.86 km
St Bernard Catholic School
Elementary: Catholic
0.56 km
Frank Oke Secondary School
Secondary: Public
3.71 km
York Humber High School
Secondary: Public
1.98 km
Scarlett Heights Entrepreneurial Academy
Secondary: Public
2.80 km
Weston Collegiate Institute
Secondary: Public
0.44 km
York Memorial Collegiate Institute
Secondary: Public
2.91 km
Chaminade College School
Secondary: Catholic
0.85 km








