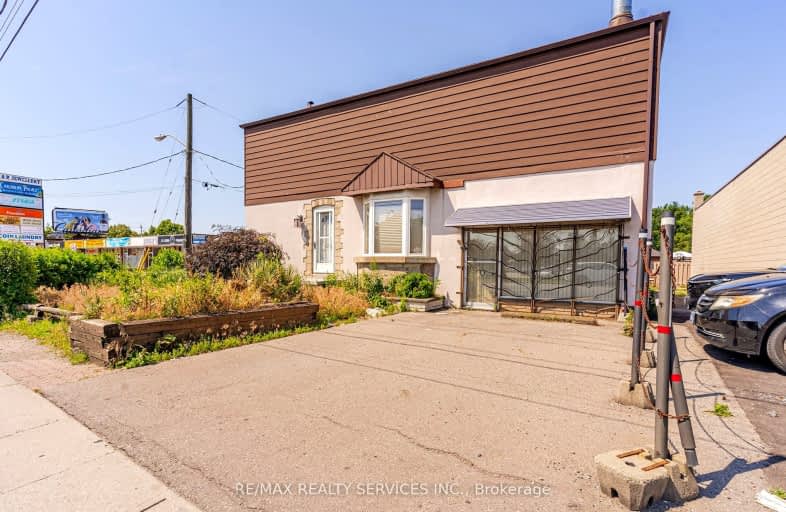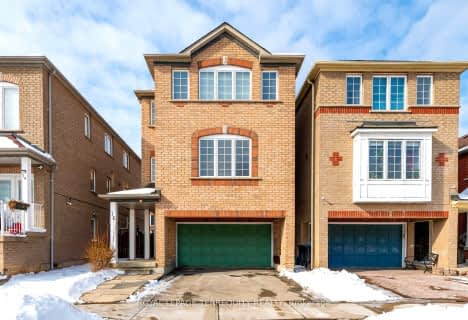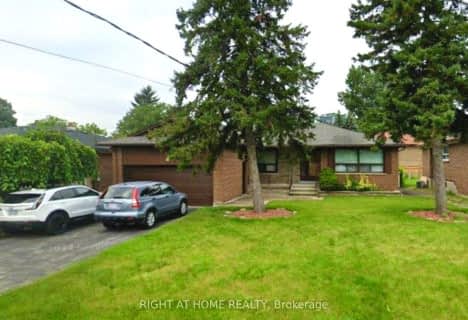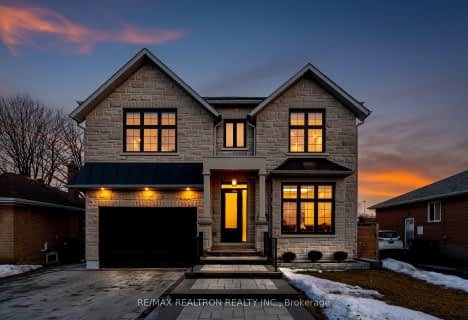Very Walkable
- Most errands can be accomplished on foot.
Excellent Transit
- Most errands can be accomplished by public transportation.
Bikeable
- Some errands can be accomplished on bike.

Amesbury Middle School
Elementary: PublicWeston Memorial Junior Public School
Elementary: PublicC R Marchant Middle School
Elementary: PublicBrookhaven Public School
Elementary: PublicPortage Trail Community School
Elementary: PublicSt Bernard Catholic School
Elementary: CatholicFrank Oke Secondary School
Secondary: PublicYork Humber High School
Secondary: PublicScarlett Heights Entrepreneurial Academy
Secondary: PublicWeston Collegiate Institute
Secondary: PublicYork Memorial Collegiate Institute
Secondary: PublicChaminade College School
Secondary: Catholic-
Étienne Brulé Park
13 Crosby Ave, Toronto ON M6S 2P8 4.44km -
Humbertown Park
Toronto ON 4.5km -
Wadsworth Park
ON 5.04km
-
Scotiabank
1151 Weston Rd (Eglinton ave west), Toronto ON M6M 4P3 1.96km -
CIBC
1400 Lawrence Ave W (at Keele St.), Toronto ON M6L 1A7 2.25km -
TD Bank Financial Group
2623 Eglinton Ave W, Toronto ON M6M 1T6 2.64km
- 3 bath
- 4 bed
56 Summitcrest Drive, Toronto, Ontario • M9P 1H5 • Willowridge-Martingrove-Richview
- 4 bath
- 3 bed
- 2000 sqft
22 Harding Avenue, Toronto, Ontario • M6M 3A2 • Brookhaven-Amesbury
- 5 bath
- 4 bed
- 3500 sqft
54 Parkchester Road, Toronto, Ontario • M6M 2S2 • Brookhaven-Amesbury
- 4 bath
- 3 bed
- 3500 sqft
9 June Avenue, Toronto, Ontario • M3L 1B7 • Downsview-Roding-CFB






















