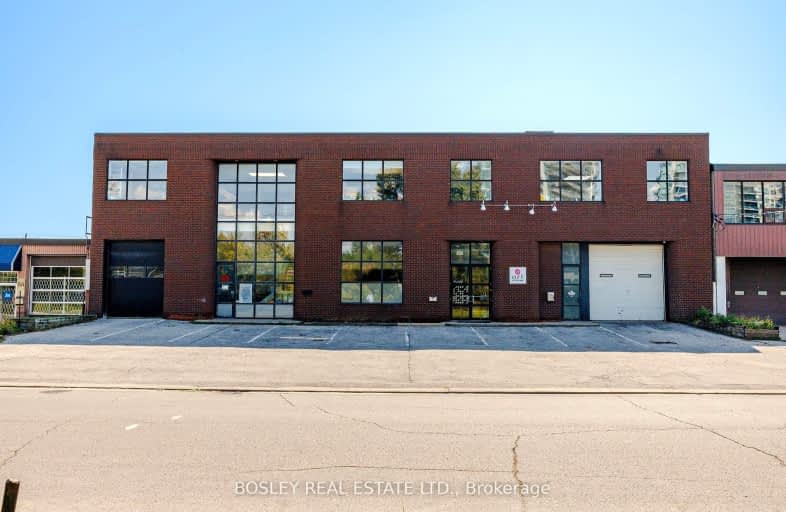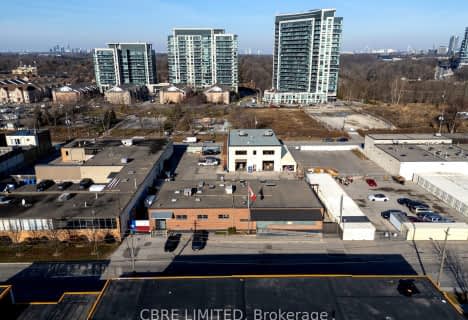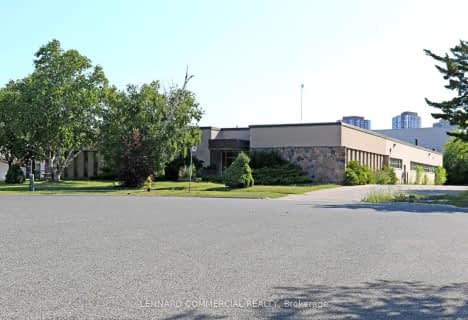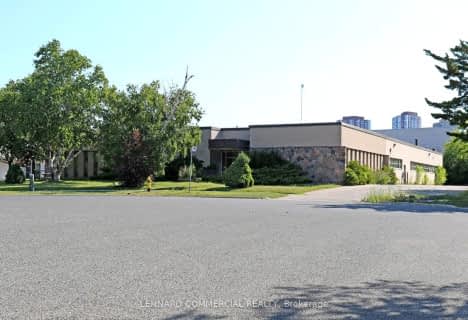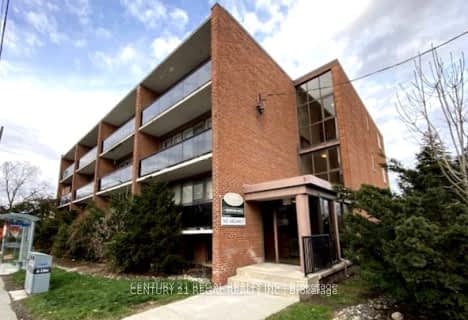
Bessborough Drive Elementary and Middle School
Elementary: Public
1.59 km
Fraser Mustard Early Learning Academy
Elementary: Public
0.98 km
Northlea Elementary and Middle School
Elementary: Public
1.43 km
Grenoble Public School
Elementary: Public
1.55 km
Valley Park Middle School
Elementary: Public
1.35 km
Thorncliffe Park Public School
Elementary: Public
1.08 km
East York Alternative Secondary School
Secondary: Public
2.91 km
Danforth Collegiate Institute and Technical School
Secondary: Public
3.62 km
Leaside High School
Secondary: Public
1.70 km
East York Collegiate Institute
Secondary: Public
2.77 km
Don Mills Collegiate Institute
Secondary: Public
2.78 km
Marc Garneau Collegiate Institute
Secondary: Public
1.42 km
