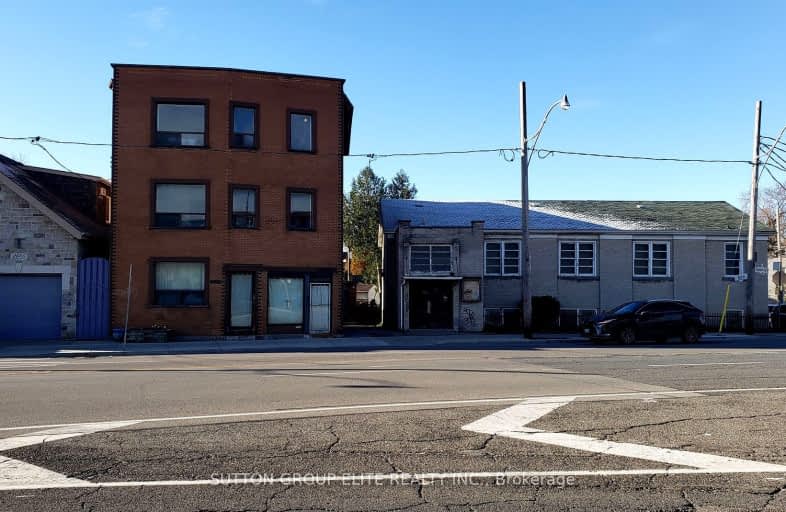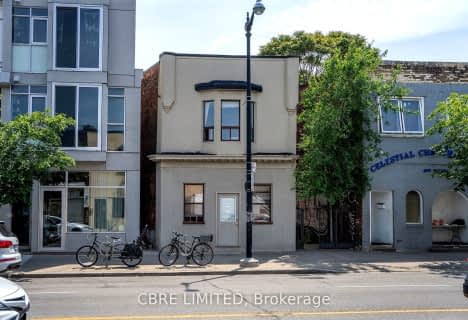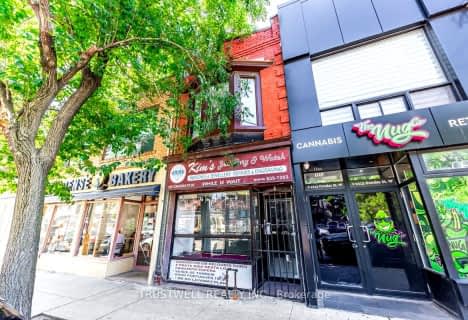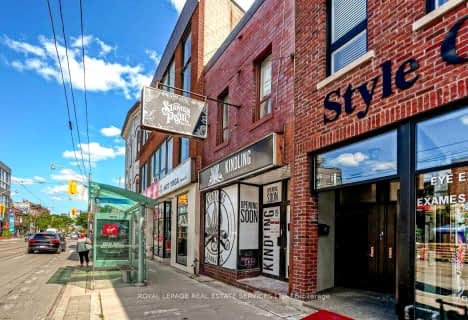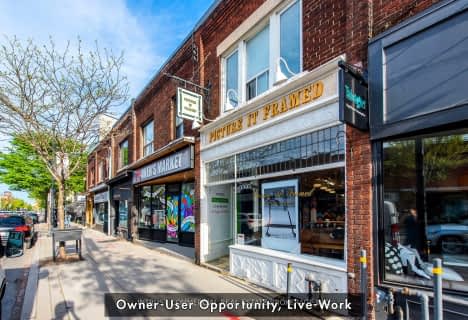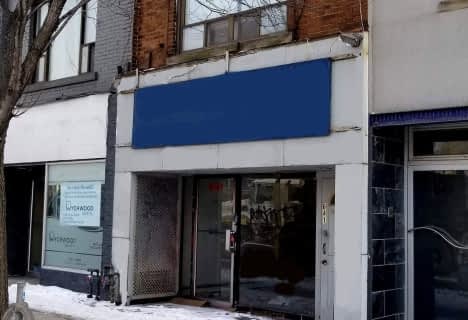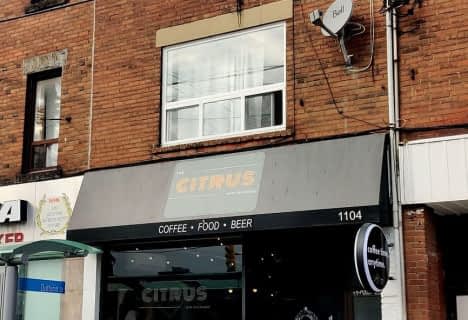
Lucy McCormick Senior School
Elementary: PublicSt Rita Catholic School
Elementary: CatholicSt Luigi Catholic School
Elementary: CatholicPerth Avenue Junior Public School
Elementary: PublicÉcole élémentaire Charles-Sauriol
Elementary: PublicIndian Road Crescent Junior Public School
Elementary: PublicThe Student School
Secondary: PublicÉcole secondaire Toronto Ouest
Secondary: PublicUrsula Franklin Academy
Secondary: PublicBishop Marrocco/Thomas Merton Catholic Secondary School
Secondary: CatholicWestern Technical & Commercial School
Secondary: PublicHumberside Collegiate Institute
Secondary: Public- 4 bath
- 0 bed
1609 Dupont Street, Toronto, Ontario • M6P 3S8 • Dovercourt-Wallace Emerson-Junction
- — bath
- — bed
1505 Dupont Street, Toronto, Ontario • M6P 3S2 • Dovercourt-Wallace Emerson-Junction
- 0 bath
- 0 bed
1438A Dufferin Street, Toronto, Ontario • M6H 3L1 • Dovercourt-Wallace Emerson-Junction
