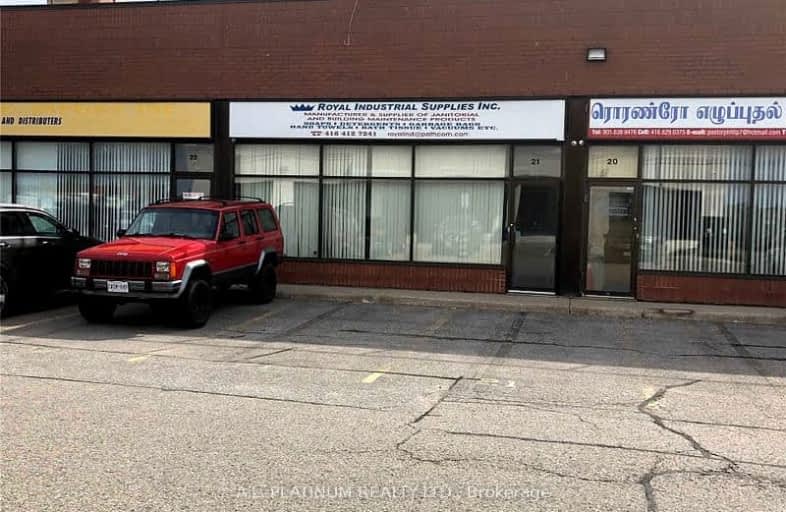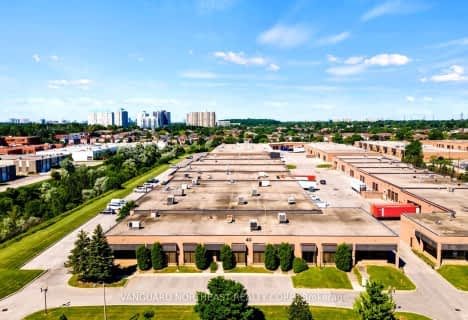
St Gabriel Lalemant Catholic School
Elementary: Catholic
1.72 km
Blessed Pier Giorgio Frassati Catholic School
Elementary: Catholic
1.34 km
Percy Williams Junior Public School
Elementary: Public
1.90 km
Tom Longboat Junior Public School
Elementary: Public
1.55 km
Thomas L Wells Public School
Elementary: Public
1.53 km
Brookside Public School
Elementary: Public
1.14 km
Delphi Secondary Alternative School
Secondary: Public
3.52 km
St Mother Teresa Catholic Academy Secondary School
Secondary: Catholic
2.77 km
Francis Libermann Catholic High School
Secondary: Catholic
2.84 km
Albert Campbell Collegiate Institute
Secondary: Public
2.56 km
Lester B Pearson Collegiate Institute
Secondary: Public
2.44 km
Middlefield Collegiate Institute
Secondary: Public
3.51 km














