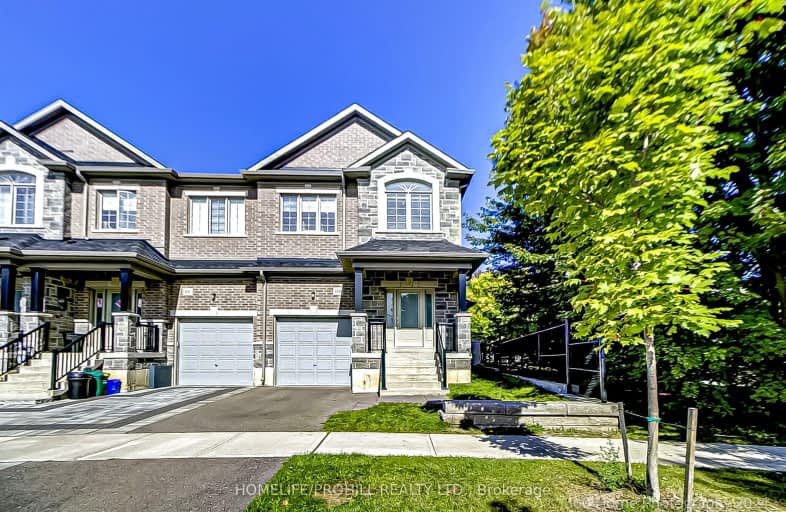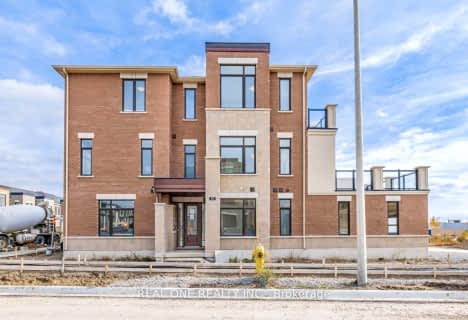Somewhat Walkable
- Most errands can be accomplished on foot.
70
/100
Good Transit
- Some errands can be accomplished by public transportation.
51
/100
Bikeable
- Some errands can be accomplished on bike.
62
/100

St Matthew Catholic Elementary School
Elementary: Catholic
2.03 km
Roy H Crosby Public School
Elementary: Public
1.80 km
St Francis Xavier Catholic Elementary School
Elementary: Catholic
1.67 km
Parkview Public School
Elementary: Public
1.77 km
Unionville Meadows Public School
Elementary: Public
0.23 km
Randall Public School
Elementary: Public
1.98 km
Milliken Mills High School
Secondary: Public
2.38 km
Father Michael McGivney Catholic Academy High School
Secondary: Catholic
1.68 km
Markville Secondary School
Secondary: Public
2.21 km
Middlefield Collegiate Institute
Secondary: Public
2.53 km
Bill Crothers Secondary School
Secondary: Public
1.14 km
Pierre Elliott Trudeau High School
Secondary: Public
3.79 km
-
Centennial Park
330 Bullock Dr, Ontario 1.64km -
Toogood Pond
Carlton Rd (near Main St.), Unionville ON L3R 4J8 2.03km -
Monarch Park
Ontario 2.13km
-
RBC Royal Bank
4261 Hwy 7 E (at Village Pkwy.), Markham ON L3R 9W6 2.26km -
TD Bank Financial Group
7670 Markham Rd, Markham ON L3S 4S1 3.29km -
TD Bank Financial Group
9970 Kennedy Rd, Markham ON L6C 0M4 4.65km





