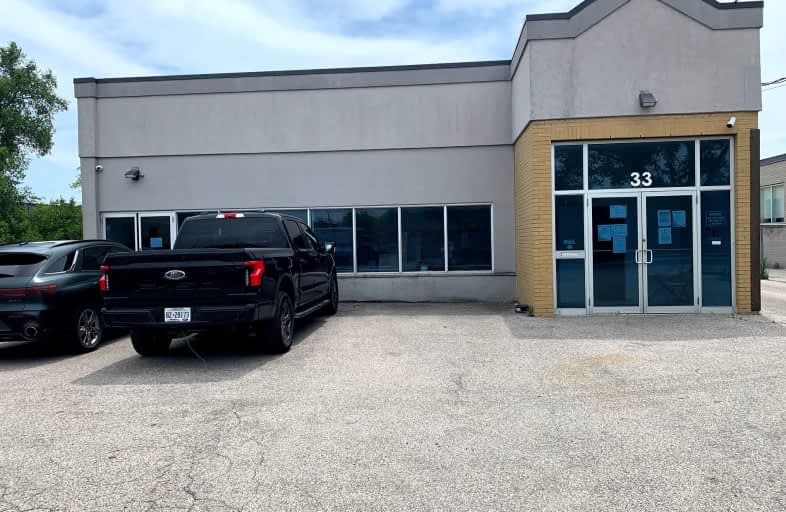
Sunnylea Junior School
Elementary: Public
2.26 km
Holy Angels Catholic School
Elementary: Catholic
0.63 km
ÉÉC Sainte-Marguerite-d'Youville
Elementary: Catholic
1.83 km
Islington Junior Middle School
Elementary: Public
2.33 km
Norseman Junior Middle School
Elementary: Public
1.08 km
Our Lady of Sorrows Catholic School
Elementary: Catholic
2.51 km
Etobicoke Year Round Alternative Centre
Secondary: Public
2.27 km
Lakeshore Collegiate Institute
Secondary: Public
2.83 km
Etobicoke School of the Arts
Secondary: Public
1.77 km
Etobicoke Collegiate Institute
Secondary: Public
2.61 km
Father John Redmond Catholic Secondary School
Secondary: Catholic
3.63 km
Bishop Allen Academy Catholic Secondary School
Secondary: Catholic
1.75 km



