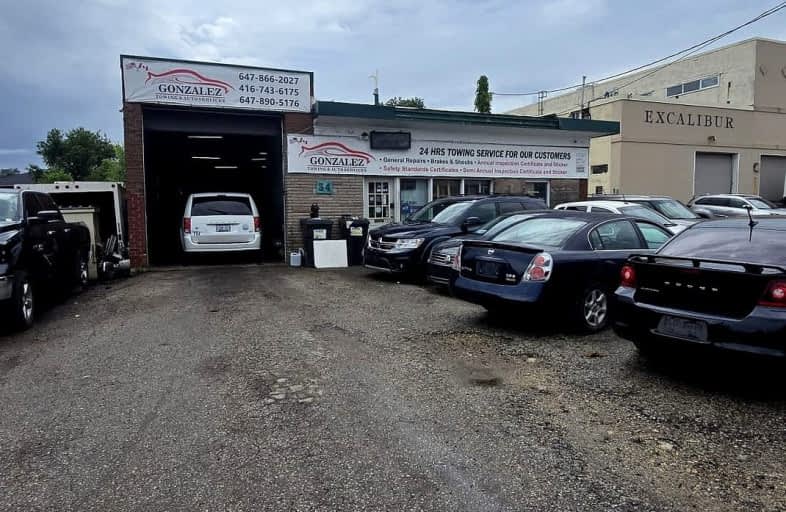
Braeburn Junior School
Elementary: Public
1.51 km
Stanley Public School
Elementary: Public
1.48 km
St Simon Catholic School
Elementary: Catholic
1.95 km
Daystrom Public School
Elementary: Public
1.54 km
Gulfstream Public School
Elementary: Public
0.60 km
St Jude Catholic School
Elementary: Catholic
0.50 km
Emery EdVance Secondary School
Secondary: Public
1.31 km
Msgr Fraser College (Norfinch Campus)
Secondary: Catholic
2.34 km
Thistletown Collegiate Institute
Secondary: Public
2.44 km
Emery Collegiate Institute
Secondary: Public
1.31 km
Westview Centennial Secondary School
Secondary: Public
1.87 km
St. Basil-the-Great College School
Secondary: Catholic
1.10 km



