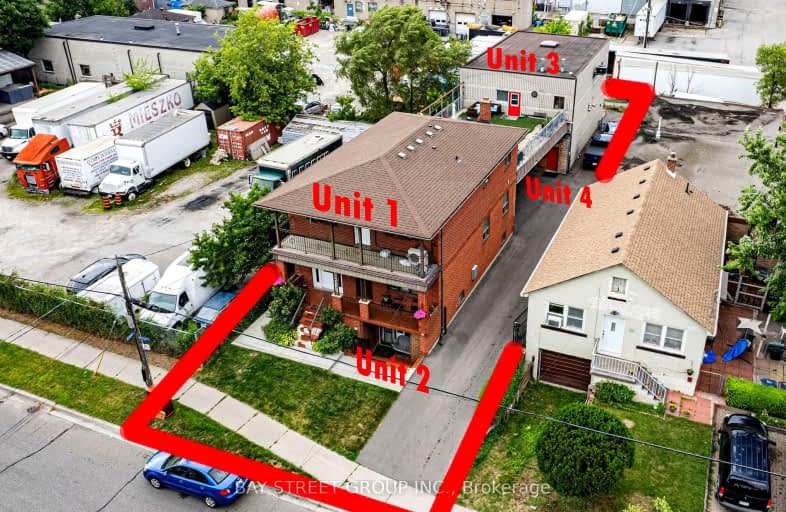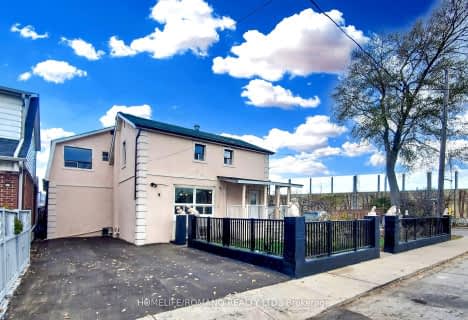Somewhat Walkable
- Some errands can be accomplished on foot.
Good Transit
- Some errands can be accomplished by public transportation.
Somewhat Bikeable
- Most errands require a car.

Chalkfarm Public School
Elementary: PublicPelmo Park Public School
Elementary: PublicSt John the Evangelist Catholic School
Elementary: CatholicSt Simon Catholic School
Elementary: CatholicSt. Andre Catholic School
Elementary: CatholicH J Alexander Community School
Elementary: PublicSchool of Experiential Education
Secondary: PublicScarlett Heights Entrepreneurial Academy
Secondary: PublicDon Bosco Catholic Secondary School
Secondary: CatholicWeston Collegiate Institute
Secondary: PublicChaminade College School
Secondary: CatholicSt. Basil-the-Great College School
Secondary: Catholic-
Cruickshank Park
Lawrence Ave W (Little Avenue), Toronto ON 1.34km -
Humbertown Park
Toronto ON 5.52km -
Walter Saunders Memorial Park
440 Hopewell Ave, Toronto ON 6.51km
-
TD Bank Financial Group
2038 Kipling Ave, Rexdale ON M9W 4K1 3.48km -
TD Bank Financial Group
2390 Keele St, Toronto ON M6M 4A5 3.78km -
CIBC
1400 Lawrence Ave W (at Keele St.), Toronto ON M6L 1A7 3.79km
- 5 bath
- 8 bed
- 5000 sqft
8 Bridesburg Drive, Toronto, Ontario • M9R 2K3 • Kingsview Village-The Westway












