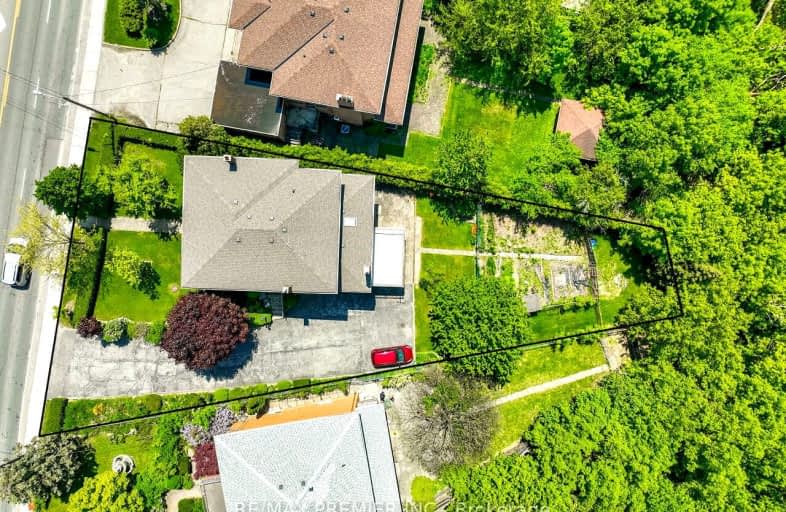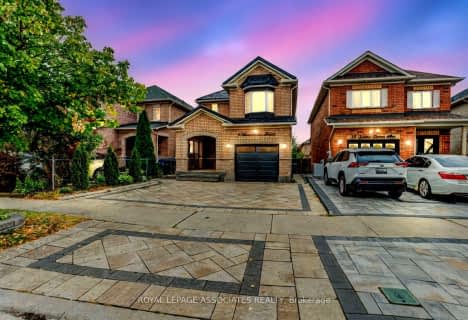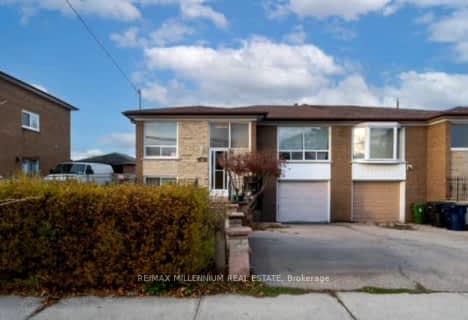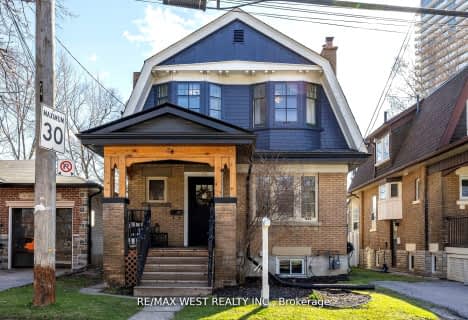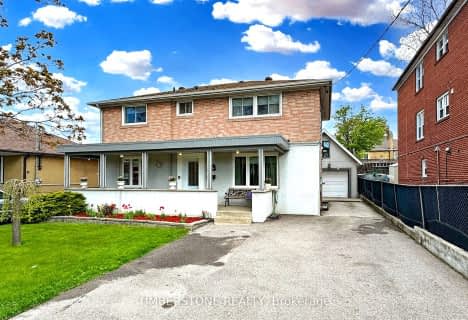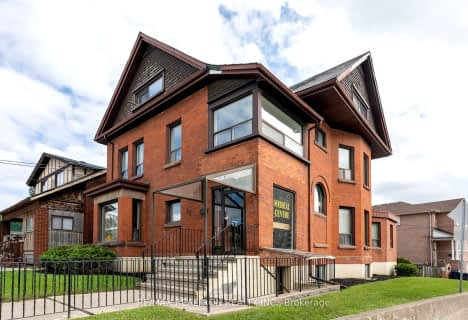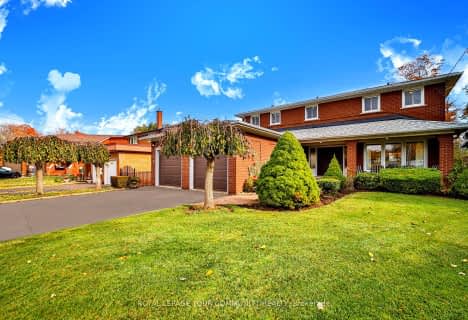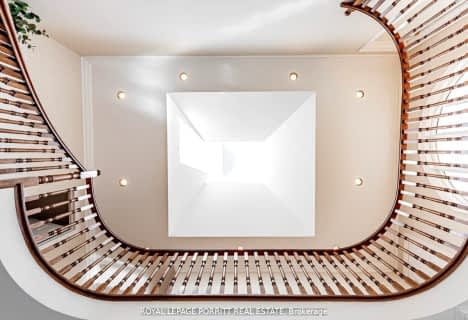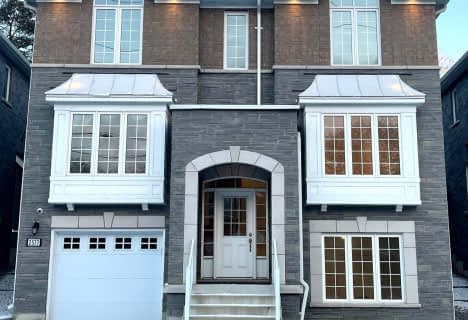Car-Dependent
- Some errands can be accomplished on foot.
Good Transit
- Some errands can be accomplished by public transportation.
Bikeable
- Some errands can be accomplished on bike.

Boys Leadership Academy
Elementary: PublicBraeburn Junior School
Elementary: PublicThe Elms Junior Middle School
Elementary: PublicSt Simon Catholic School
Elementary: CatholicGulfstream Public School
Elementary: PublicSt Jude Catholic School
Elementary: CatholicSchool of Experiential Education
Secondary: PublicEmery EdVance Secondary School
Secondary: PublicDon Bosco Catholic Secondary School
Secondary: CatholicThistletown Collegiate Institute
Secondary: PublicEmery Collegiate Institute
Secondary: PublicSt. Basil-the-Great College School
Secondary: Catholic-
Summerlea Park
2 Arcot Blvd, Toronto ON M9W 2N6 1.44km -
Panorama Park
Toronto ON 4.46km -
Coronation Park
2700 Eglinton Ave W (at Blackcreek Dr.), Etobicoke ON M6M 1V1 6.13km
-
TD Bank Financial Group
2038 Kipling Ave, Rexdale ON M9W 4K1 2.93km -
RBC Royal Bank
3336 Keele St (at Sheppard Ave W), Toronto ON M3J 1L5 4.49km -
CIBC
1400 Lawrence Ave W (at Keele St.), Toronto ON M6L 1A7 5.04km
- 4 bath
- 4 bed
- 2500 sqft
21 Disan Court, Toronto, Ontario • M9V 4A5 • Thistletown-Beaumonde Heights
- 5 bath
- 4 bed
- 3500 sqft
157 Fred Young Drive, Toronto, Ontario • M3L 0A4 • Downsview-Roding-CFB
- 5 bath
- 4 bed
7 Forest Path Court, Toronto, Ontario • M9V 1L4 • Thistletown-Beaumonde Heights
- 4 bath
- 4 bed
- 3000 sqft
46 Portage Avenue, Toronto, Ontario • M9N 3G7 • Humberlea-Pelmo Park W4
- 5 bath
- 4 bed
- 3000 sqft
3043 Weston Road, Toronto, Ontario • M9M 2T1 • Humberlea-Pelmo Park W5
- 5 bath
- 4 bed
- 3500 sqft
8 Lovilla Boulevard, Toronto, Ontario • M9M 1C3 • Humberlea-Pelmo Park W5
- 4 bath
- 4 bed
2577 Islington Avenue, Toronto, Ontario • M9V 4A2 • Thistletown-Beaumonde Heights
- 6 bath
- 4 bed
- 3500 sqft
35 Yorkdale Crescent, Toronto, Ontario • M9M 1C2 • Humberlea-Pelmo Park W5
