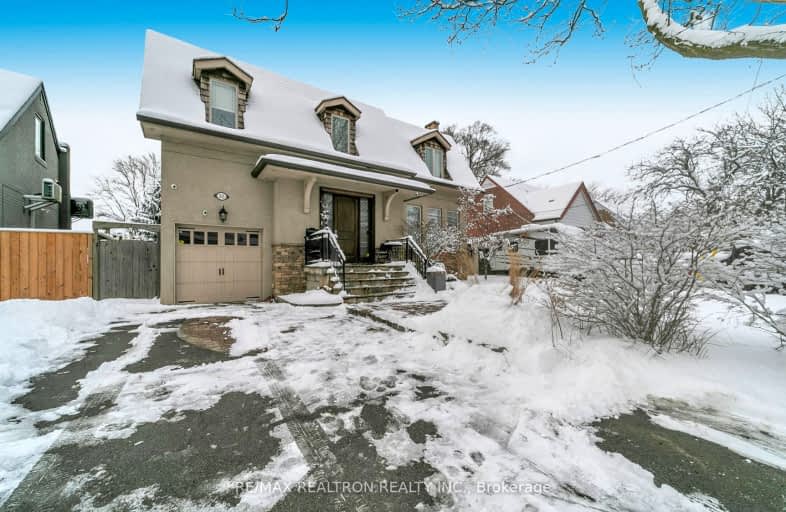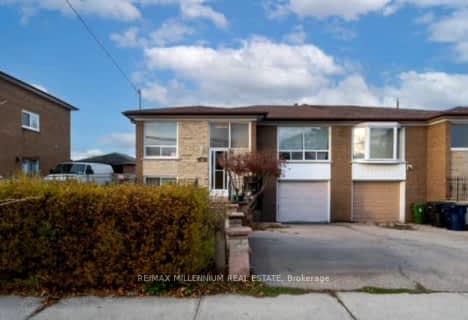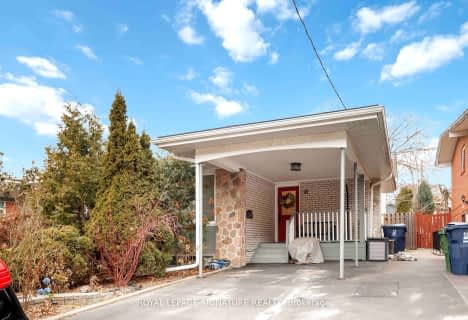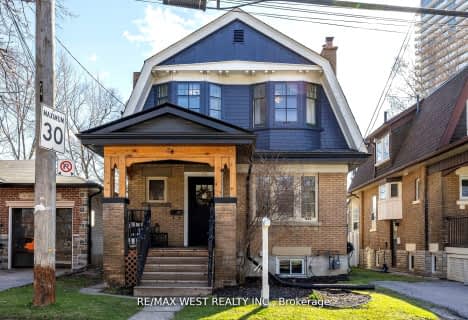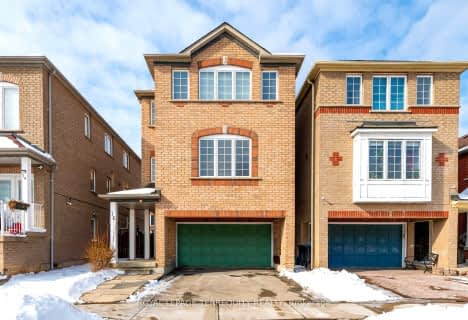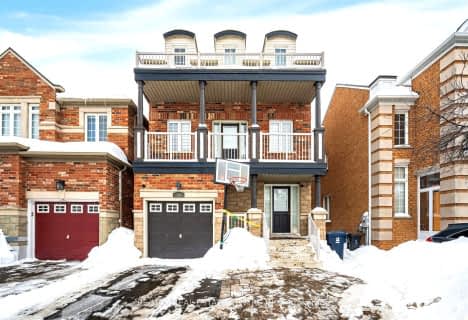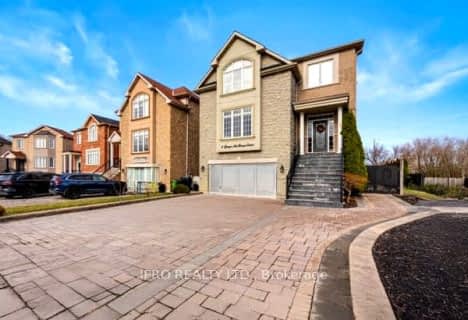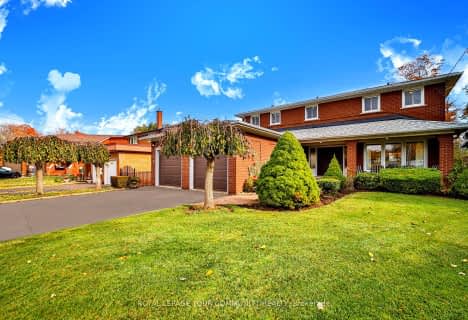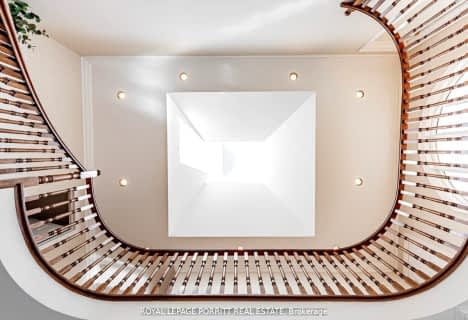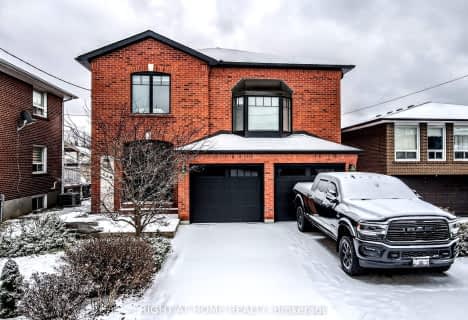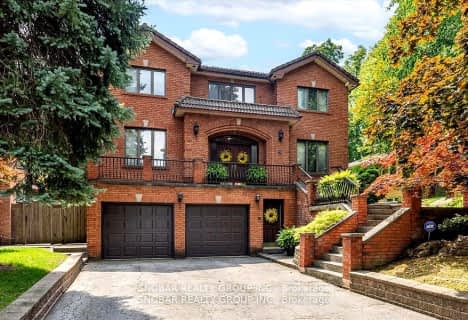Somewhat Walkable
- Some errands can be accomplished on foot.
Good Transit
- Some errands can be accomplished by public transportation.
Somewhat Bikeable
- Most errands require a car.

Boys Leadership Academy
Elementary: PublicPelmo Park Public School
Elementary: PublicSt John the Evangelist Catholic School
Elementary: CatholicSt Simon Catholic School
Elementary: CatholicElmlea Junior School
Elementary: PublicSt. Andre Catholic School
Elementary: CatholicSchool of Experiential Education
Secondary: PublicScarlett Heights Entrepreneurial Academy
Secondary: PublicDon Bosco Catholic Secondary School
Secondary: CatholicThistletown Collegiate Institute
Secondary: PublicWeston Collegiate Institute
Secondary: PublicSt. Basil-the-Great College School
Secondary: Catholic-
Cruickshank Park
Lawrence Ave W (Little Avenue), Toronto ON 1.83km -
Humbertown Park
Toronto ON 5.89km -
York Lions Stadium
Ian MacDonald Blvd, Toronto ON 6.81km
-
TD Bank Financial Group
2038 Kipling Ave, Rexdale ON M9W 4K1 2.78km -
TD Bank Financial Group
250 Wincott Dr, Etobicoke ON M9R 2R5 4.27km -
CIBC
1400 Lawrence Ave W (at Keele St.), Toronto ON M6L 1A7 4.57km
- 5 bath
- 4 bed
- 3500 sqft
2 George Mckenzie Court, Toronto, Ontario • M9M 0E1 • Humberlea-Pelmo Park W5
- 4 bath
- 4 bed
- 2500 sqft
21 Disan Court, Toronto, Ontario • M9V 4A5 • Thistletown-Beaumonde Heights
- 5 bath
- 4 bed
- 3500 sqft
157 Fred Young Drive, Toronto, Ontario • M3L 0A4 • Downsview-Roding-CFB
- 5 bath
- 4 bed
- 3500 sqft
8 Lovilla Boulevard, Toronto, Ontario • M9M 1C3 • Humberlea-Pelmo Park W5
- 5 bath
- 5 bed
- 3500 sqft
70 Sunset Trail, Toronto, Ontario • M9M 1J6 • Humberlea-Pelmo Park W5
- 6 bath
- 4 bed
- 3500 sqft
106 Freemont Avenue, Toronto, Ontario • M9P 2X2 • Humber Heights
- 5 bath
- 4 bed
- 2500 sqft
5 Norris Place, Toronto, Ontario • M9M 1K6 • Humberlea-Pelmo Park W5
