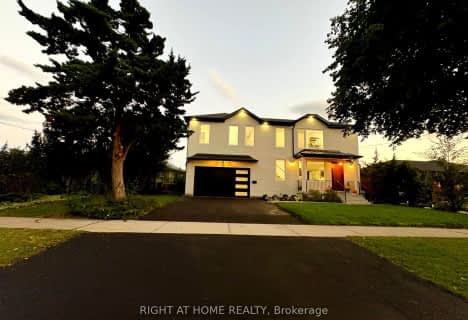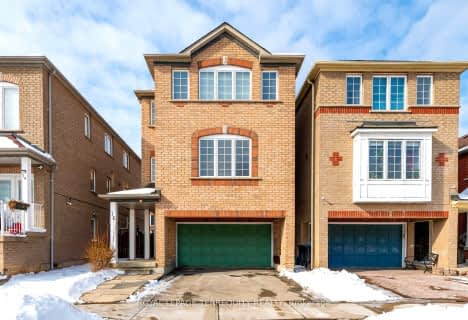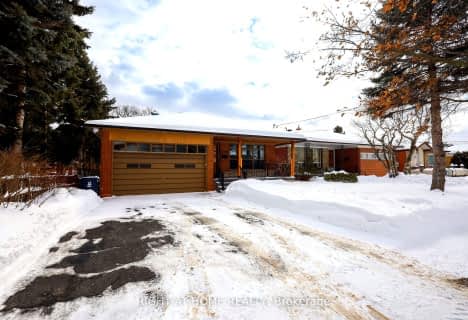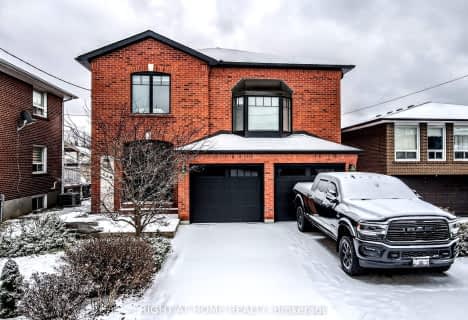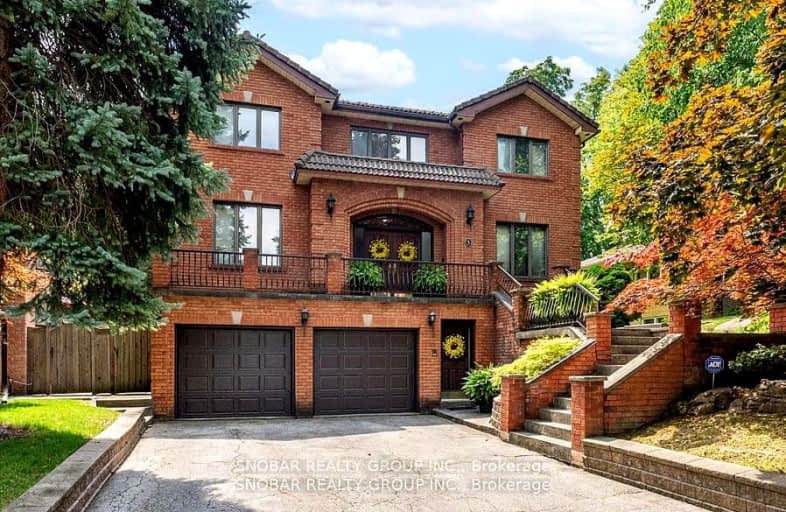
Car-Dependent
- Most errands require a car.
Excellent Transit
- Most errands can be accomplished by public transportation.
Somewhat Bikeable
- Most errands require a car.

Westmount Junior School
Elementary: PublicValleyfield Junior School
Elementary: PublicSt Eugene Catholic School
Elementary: CatholicHilltop Middle School
Elementary: PublicFather Serra Catholic School
Elementary: CatholicAll Saints Catholic School
Elementary: CatholicSchool of Experiential Education
Secondary: PublicYork Humber High School
Secondary: PublicScarlett Heights Entrepreneurial Academy
Secondary: PublicDon Bosco Catholic Secondary School
Secondary: CatholicWeston Collegiate Institute
Secondary: PublicRichview Collegiate Institute
Secondary: Public-
55 Cafe
6 Dixon Rd, Toronto, ON M9P 2K9 1.05km -
Scrawny Ronny’s Sports Bar & Grill
2011 Lawrence Avenue W, Unit 16, Toronto, ON M9N 1H4 1.81km -
Fionn MacCool's
2180 Islington Avenue, Toronto, ON M9P 3P1 2.37km
-
Starbucks
1564 Royal York Road, Toronto, ON M9P 3C4 0.58km -
Olga's Espresso Bar
140 La Rose Avenue, Toronto, ON M9P 1B2 0.85km -
55 Cafe
6 Dixon Rd, Toronto, ON M9P 2K9 1.05km
-
Emiliano & Ana's No Frills
245 Dixon Road, Toronto, ON M9P 2M4 1.34km -
Shopper's Drug Mart
1995 Weston Rd, Toronto, ON M9N 1X3 1.35km -
Shoppers Drug Mart
1995 Weston Road, York, ON M9N 1X2 1.33km
-
Fifteen Kings Gate
1500 Royal York Road, Toronto, ON M9P 3B6 0.17km -
Pizza Nova
1500 Royal York Road, Etobicoke, ON M9P 3B6 0.18km -
Mayflower Chinese Food
1500 Royal York Road, Etobicoke, ON M9P 3B6 0.19km
-
Crossroads Plaza
2625 Weston Road, Toronto, ON M9N 3W1 2.26km -
HearingLife
270 The Kingsway, Etobicoke, ON M9A 3T7 3.41km -
Sheridan Mall
1700 Wilson Avenue, North York, ON M3L 1B2 3.6km
-
Metro
1500 Royal York Road, Etobicoke, ON M9P 3B6 0.17km -
Emiliano & Ana's No Frills
245 Dixon Road, Toronto, ON M9P 2M4 1.34km -
Starfish Caribbean
1746 Weston Road, Toronto, ON M9N 1V6 1.65km
-
LCBO
2625D Weston Road, Toronto, ON M9N 3W1 2.31km -
LCBO
211 Lloyd Manor Road, Toronto, ON M9B 6H6 2.9km -
The Beer Store
3524 Dundas St W, York, ON M6S 2S1 4.34km
-
Hill Garden Sunoco Station
724 Scarlett Road, Etobicoke, ON M9P 2T5 0.83km -
Weston Ford
2062 Weston Road, Toronto, ON M9N 1X4 1.24km -
Chimney Master
Toronto, ON M9P 2P1 1.24km
-
Kingsway Theatre
3030 Bloor Street W, Toronto, ON M8X 1C4 5.15km -
Imagine Cinemas
500 Rexdale Boulevard, Toronto, ON M9W 6K5 6.49km -
Albion Cinema I & II
1530 Albion Road, Etobicoke, ON M9V 1B4 7km
-
Richview Public Library
1806 Islington Ave, Toronto, ON M9P 1L4 1.31km -
Toronto Public Library - Weston
2 King Street, Toronto, ON M9N 1K9 1.31km -
Mount Dennis Library
1123 Weston Road, Toronto, ON M6N 3S3 3.39km
-
Humber River Regional Hospital
2175 Keele Street, York, ON M6M 3Z4 4.52km -
Humber River Hospital
1235 Wilson Avenue, Toronto, ON M3M 0B2 4.82km -
William Osler Health Centre
Etobicoke General Hospital, 101 Humber College Boulevard, Toronto, ON M9V 1R8 6.91km
-
Riverlea Park
919 Scarlett Rd, Toronto ON M9P 2V3 1.04km -
Earlscourt Park
1200 Lansdowne Ave, Toronto ON M6H 3Z8 6.6km -
Rennie Park
1 Rennie Ter, Toronto ON M6S 4Z9 6.77km
-
TD Bank Financial Group
250 Wincott Dr, Etobicoke ON M9R 2R5 1.95km -
CIBC
1400 Lawrence Ave W (at Keele St.), Toronto ON M6L 1A7 4.61km -
RBC Royal Bank
2947 Bloor St W (at Grenview Blvd), Toronto ON M8X 1B8 5.18km
- 6 bath
- 4 bed
- 3500 sqft
106 Freemont Avenue, Toronto, Ontario • M9P 2X2 • Humber Heights
- 6 bath
- 4 bed
- 3500 sqft
16 Totteridge Road, Toronto, Ontario • M9A 1Z1 • Princess-Rosethorn
- 3 bath
- 4 bed
- 2500 sqft
406 The Kingsway, Toronto, Ontario • M9A 3V9 • Princess-Rosethorn
- — bath
- — bed
- — sqft
8 Bell Royal Court, Toronto, Ontario • M9A 4G6 • Edenbridge-Humber Valley
- 4 bath
- 4 bed
317 La Rose Avenue, Toronto, Ontario • M9P 1B8 • Willowridge-Martingrove-Richview


