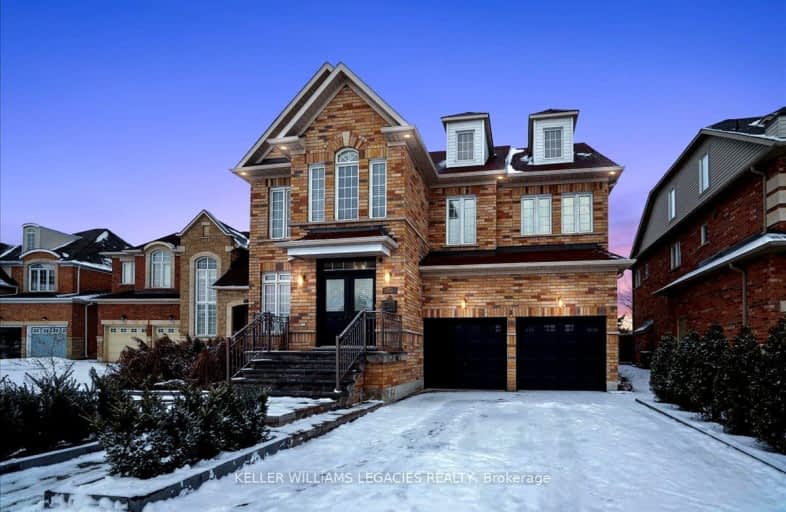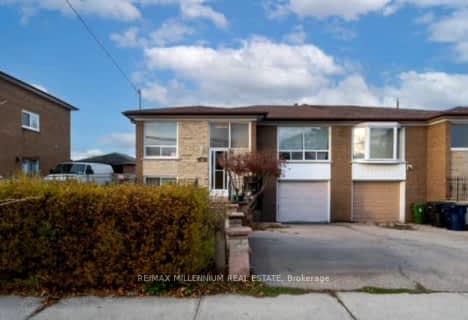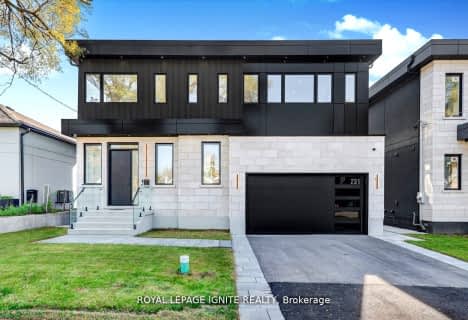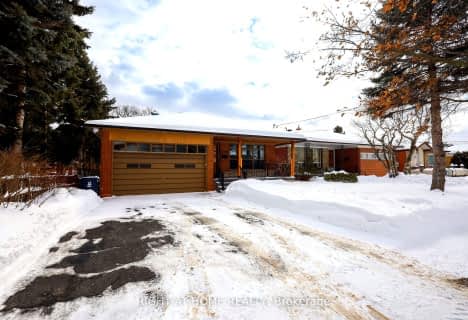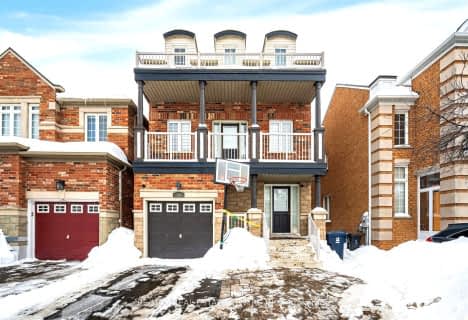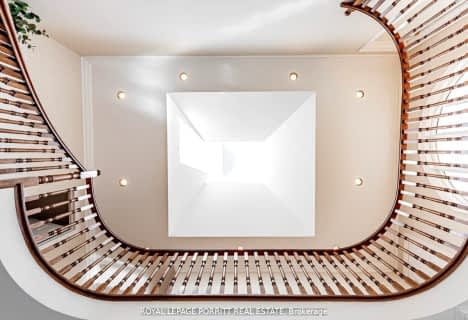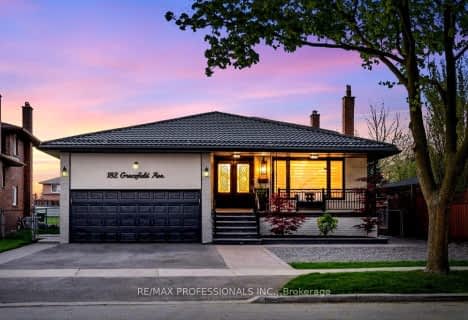Car-Dependent
- Most errands require a car.
Good Transit
- Some errands can be accomplished by public transportation.
Somewhat Bikeable
- Most errands require a car.

Chalkfarm Public School
Elementary: PublicStanley Public School
Elementary: PublicBeverley Heights Middle School
Elementary: PublicSt Simon Catholic School
Elementary: CatholicSt. Andre Catholic School
Elementary: CatholicSt Jane Frances Catholic School
Elementary: CatholicEmery EdVance Secondary School
Secondary: PublicMsgr Fraser College (Norfinch Campus)
Secondary: CatholicEmery Collegiate Institute
Secondary: PublicWeston Collegiate Institute
Secondary: PublicWestview Centennial Secondary School
Secondary: PublicSt. Basil-the-Great College School
Secondary: Catholic-
North Park
587 Rustic Rd, Toronto ON M6L 2L1 3.16km -
Gladhurst Park
2 Elhurst Crt (Astoria Ave & Elhurst Ct), Toronto ON 5.73km -
Walter Saunders Memorial Park
440 Hopewell Ave, Toronto ON 7.07km
-
CIBC
1700 Wilson Ave (Jane), North York ON M3L 1B2 1.42km -
BMO Bank of Montreal
1 York Gate Blvd (Jane/Finch), Toronto ON M3N 3A1 3.03km -
CIBC
1400 Lawrence Ave W (at Keele St.), Toronto ON M6L 1A7 4.33km
- 5 bath
- 4 bed
- 3000 sqft
3043 Weston Road, Toronto, Ontario • M9M 2T1 • Humberlea-Pelmo Park W5
- 5 bath
- 4 bed
- 3500 sqft
8 Lovilla Boulevard, Toronto, Ontario • M9M 1C3 • Humberlea-Pelmo Park W5
- 6 bath
- 4 bed
- 3500 sqft
35 Yorkdale Crescent, Toronto, Ontario • M9M 1C2 • Humberlea-Pelmo Park W5
- 5 bath
- 5 bed
- 3500 sqft
70 Sunset Trail, Toronto, Ontario • M9M 1J6 • Humberlea-Pelmo Park W5
- 5 bath
- 4 bed
- 2500 sqft
5 Norris Place, Toronto, Ontario • M9M 1K6 • Humberlea-Pelmo Park W5
