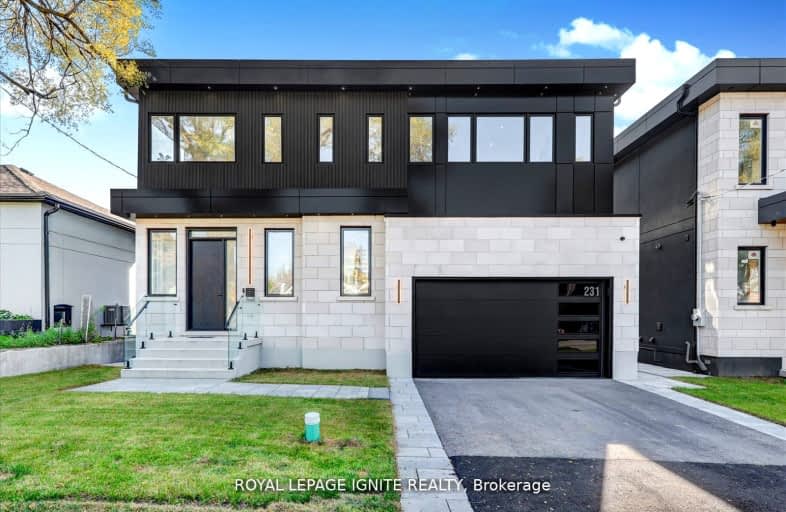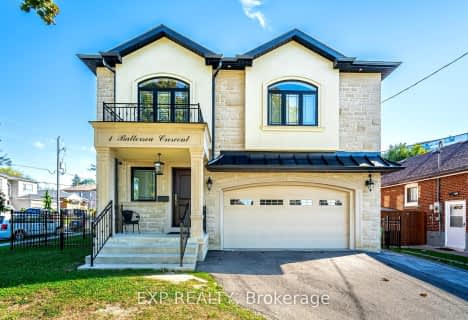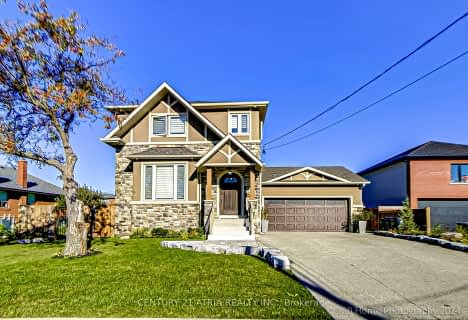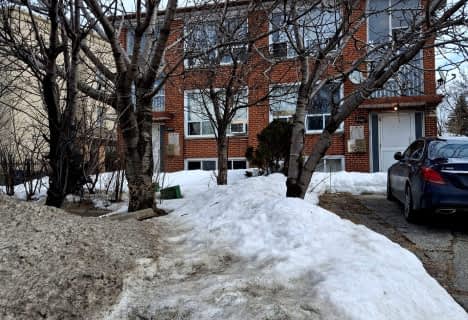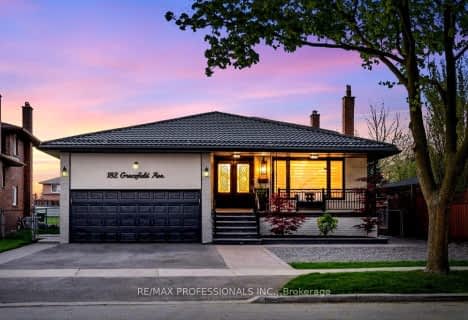Car-Dependent
- Most errands require a car.
Good Transit
- Some errands can be accomplished by public transportation.
Somewhat Bikeable
- Most errands require a car.

Highview Public School
Elementary: PublicÉÉC Saint-Noël-Chabanel-Toronto
Elementary: CatholicGracefield Public School
Elementary: PublicMaple Leaf Public School
Elementary: PublicPierre Laporte Middle School
Elementary: PublicSt Fidelis Catholic School
Elementary: CatholicYorkdale Secondary School
Secondary: PublicDownsview Secondary School
Secondary: PublicMadonna Catholic Secondary School
Secondary: CatholicWeston Collegiate Institute
Secondary: PublicYork Memorial Collegiate Institute
Secondary: PublicChaminade College School
Secondary: Catholic-
Coronation Park
2700 Eglinton Ave W (at Blackcreek Dr.), Etobicoke ON M6M 1V1 3.3km -
Dell Park
40 Dell Park Ave, North York ON M6B 2T6 4.67km -
Summerlea Park
2 Arcot Blvd, Toronto ON M9W 2N6 5.19km
-
CIBC
1400 Lawrence Ave W (at Keele St.), Toronto ON M6L 1A7 1.44km -
Scotiabank
1391 Lawrence Ave W (Lawrence and keele), Toronto ON M6L 1A4 1.6km -
RBC Royal Bank
3336 Keele St (at Sheppard Ave W), Toronto ON M3J 1L5 3.04km
- 5 bath
- 4 bed
- 2500 sqft
120 Anthony Road, Toronto, Ontario • M3K 1B6 • Downsview-Roding-CFB
- 5 bath
- 4 bed
- 3500 sqft
54 Parkchester Road, Toronto, Ontario • M6M 2S2 • Brookhaven-Amesbury
- 6 bath
- 5 bed
- 3000 sqft
1166 Glengrove Avenue West, Toronto, Ontario • M6B 2K4 • Yorkdale-Glen Park
