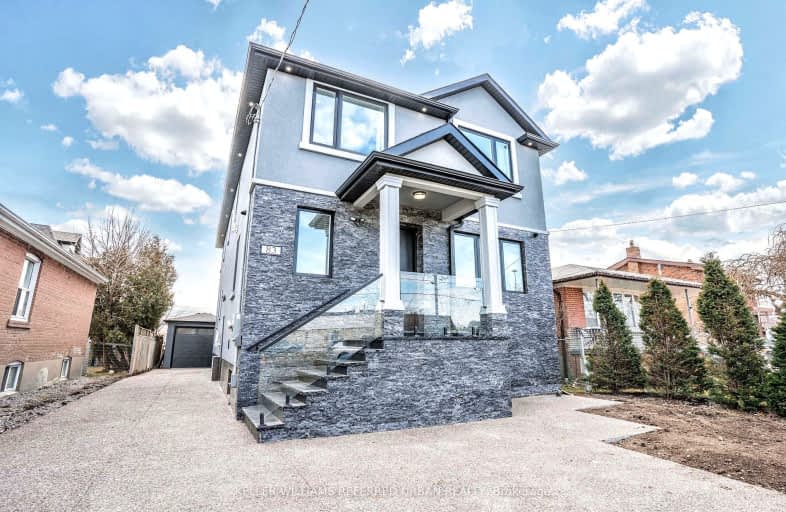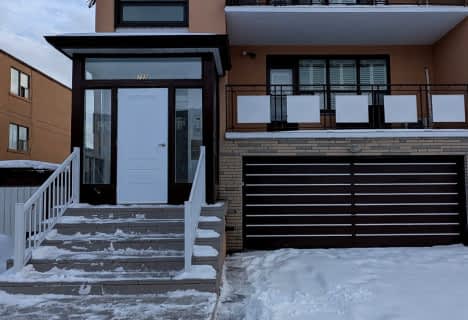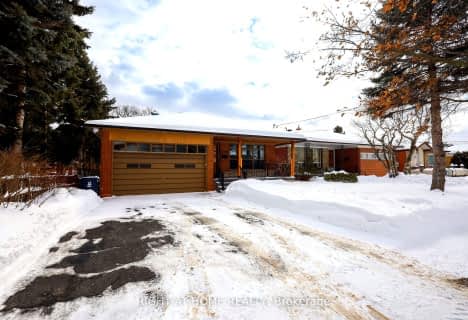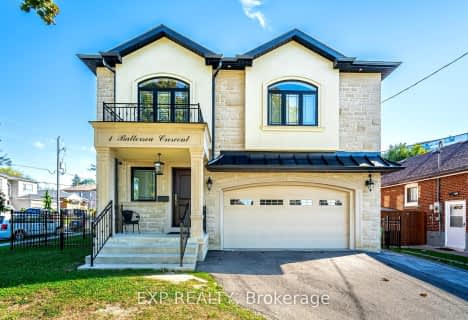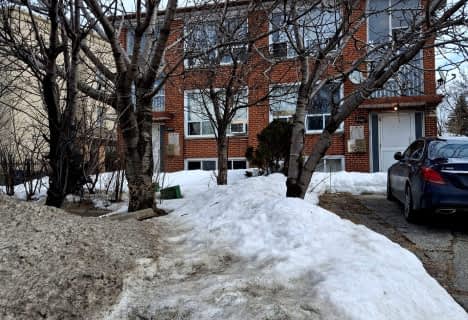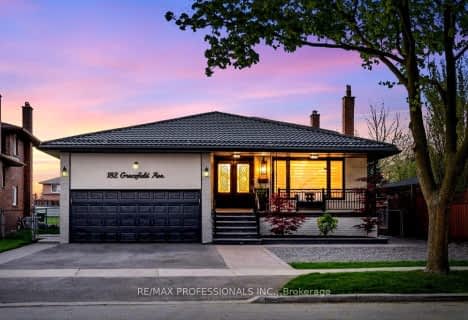Somewhat Walkable
- Some errands can be accomplished on foot.
Good Transit
- Some errands can be accomplished by public transportation.
Somewhat Bikeable
- Most errands require a car.

Ancaster Public School
Elementary: PublicÉcole élémentaire Mathieu-da-Costa
Elementary: PublicDownsview Public School
Elementary: PublicSt Norbert Catholic School
Elementary: CatholicSt Francis Xavier Catholic School
Elementary: CatholicSt Fidelis Catholic School
Elementary: CatholicYorkdale Secondary School
Secondary: PublicDownsview Secondary School
Secondary: PublicMadonna Catholic Secondary School
Secondary: CatholicYork Memorial Collegiate Institute
Secondary: PublicChaminade College School
Secondary: CatholicDante Alighieri Academy
Secondary: Catholic-
Peter G's Bar and Grill
1060 Wilson Avenue, North York, ON M3K 1G6 0.77km -
El Charrua Sport Bar
859 Wilson Avenue, Toronto, ON M3K 1E4 1.12km -
Shoeless Joe's Sports Grill - Dufferin
3200 Dufferin Street, North York, ON M6A 3B2 1.42km
-
Moretti Caffe
188 Cartwright Avenue, Unit 120, Toronto, ON M6A 1V5 0.33km -
Pattycom
2737 Keele Street, Unit 31, Toronto, ON M3M 2E9 0.61km -
Tim Hortons
171 Bentworth St, North York, ON M6A 1P7 0.6km
-
Apex Training Centre
300 Bridgeland Ave., Toronto, ON M6A 1Z4 0.26km -
The One Muay Thai and Fitness
287 Bridgeland Avenue, Toronto, ON M6A 1Z4 0.27km -
Wynn Fitness Clubs - North York
2737 Keele Street, Toronto, ON M3M 2E9 0.6km
-
Shoppers Drug Mart
1017 Wilson Ave, North York, ON M3K 1Z1 0.62km -
Rexall Pharma Plus
1115 Wilson Avenue, Toronto, ON M3M 1G7 0.83km -
Lefko Drugs
855 Wilson Avenue, North York, ON M3K 1E6 1.13km
-
Crane Express
302 Bridgeland Avenue, Unit 5, Toronto, ON M6A 1Z4 0.22km -
Moretti Caffe
188 Cartwright Avenue, Unit 120, Toronto, ON M6A 1V5 0.33km -
Lac Vien Vietnamese Restaurant
141 Cartwright Avenue, North York, ON M6A 1V4 0.47km
-
Yorkdale Shopping Centre
3401 Dufferin Street, Toronto, ON M6A 2T9 1.72km -
Lawrence Square
700 Lawrence Ave W, North York, ON M6A 3B4 2.34km -
Lawrence Allen Centre
700 Lawrence Ave W, Toronto, ON M6A 3B4 2.33km
-
Btrust Supermarket
1105 Wilson Ave, Toronto, ON M3M 1G7 0.81km -
Metro
1090 Wilson Avenue, North York, ON M3K 1G6 0.81km -
Cataldi Supermarket
2542 Keele Street, North York, ON M6L 2N8 0.96km
-
LCBO
1405 Lawrence Ave W, North York, ON M6L 1A4 1.61km -
LCBO
1838 Avenue Road, Toronto, ON M5M 3Z5 4.48km -
LCBO
2625D Weston Road, Toronto, ON M9N 3W1 4.73km
-
Klassic Car Wash
1031 Wilson Avenue, Toronto, ON M3K 1G7 0.67km -
Shell
909 Wilson Avenue, Toronto, ON M3K 1E6 0.95km -
Midtown Honda
3400 Dufferin Street, Toronto, ON M6A 2V1 1.28km
-
Cineplex Cinemas Yorkdale
Yorkdale Shopping Centre, 3401 Dufferin Street, Toronto, ON M6A 2T9 1.95km -
Cineplex Cinemas
2300 Yonge Street, Toronto, ON M4P 1E4 6.29km -
Cineplex Cinemas Empress Walk
5095 Yonge Street, 3rd Floor, Toronto, ON M2N 6Z4 7.08km
-
Downsview Public Library
2793 Keele St, Toronto, ON M3M 2G3 0.92km -
Toronto Public Library - Amesbury Park
1565 Lawrence Avenue W, Toronto, ON M6M 4K6 2.06km -
Toronto Public Library
1700 Wilson Avenue, Toronto, ON M3L 1B2 3km
-
Humber River Hospital
1235 Wilson Avenue, Toronto, ON M3M 0B2 1.23km -
Humber River Regional Hospital
2175 Keele Street, York, ON M6M 3Z4 2.83km -
Baycrest
3560 Bathurst Street, North York, ON M6A 2E1 3.3km
-
Wenderly Park
Wenderly Dr (marlee), Toronto ON 2.42km -
Dell Park
40 Dell Park Ave, North York ON M6B 2T6 3.38km -
Grandravine Park
23 Grandravine Dr, North York ON M3J 1B3 3.53km
-
CIBC
1400 Lawrence Ave W (at Keele St.), Toronto ON M6L 1A7 1.55km -
TD Bank Financial Group
3140 Dufferin St (at Apex Rd.), Toronto ON M6A 2T1 1.59km -
CIBC
418 Wilson Ave (at King High Ave.), North York ON M3H 1S9 2.94km
- 3 bath
- 4 bed
- 1500 sqft
48 Park Hill Road, Toronto, Ontario • M6C 3N1 • Forest Hill North
- 5 bath
- 5 bed
- 3500 sqft
149 Glen Park Avenue, Toronto, Ontario • M6B 2C6 • Englemount-Lawrence
- 5 bath
- 4 bed
- 3500 sqft
54 Parkchester Road, Toronto, Ontario • M6M 2S2 • Brookhaven-Amesbury
- 6 bath
- 5 bed
- 3000 sqft
1166 Glengrove Avenue West, Toronto, Ontario • M6B 2K4 • Yorkdale-Glen Park
