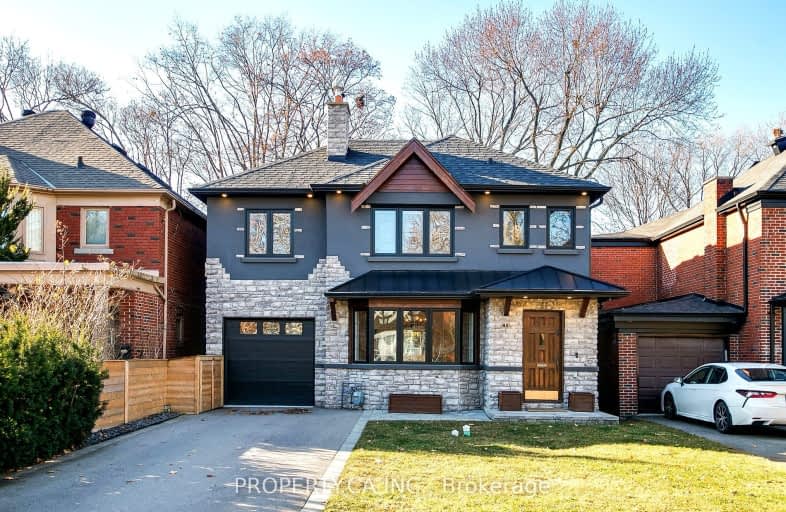Car-Dependent
- Most errands require a car.
Excellent Transit
- Most errands can be accomplished by public transportation.
Very Bikeable
- Most errands can be accomplished on bike.

J R Wilcox Community School
Elementary: PublicD'Arcy McGee Catholic School
Elementary: CatholicSts Cosmas and Damian Catholic School
Elementary: CatholicCedarvale Community School
Elementary: PublicWest Preparatory Junior Public School
Elementary: PublicSt Thomas Aquinas Catholic School
Elementary: CatholicVaughan Road Academy
Secondary: PublicYorkdale Secondary School
Secondary: PublicOakwood Collegiate Institute
Secondary: PublicJohn Polanyi Collegiate Institute
Secondary: PublicForest Hill Collegiate Institute
Secondary: PublicDante Alighieri Academy
Secondary: Catholic-
Thirsty Fox
1028 Eglinton West, Toronto, ON M6C 2C6 0.67km -
3 Eggs All Day Pub & Grill
936 Eglinton Avenue W, Toronto, ON M6C 2C2 0.8km -
Miami Wings Pub House
594 Marlee Avenue, Toronto, ON M6B 3J5 1.01km
-
Coffee Time
1471 Eglinton Avenue West, Toronto, ON M6E 2G6 0.38km -
R Bakery Cafe
326 Marlee Avenue, Toronto, ON M6B 3H8 0.69km -
Starbucks
900 Eglington Avenue W, Toronto, ON M6C 3Z9 0.87km
-
Marlee Pharmacy
249 Av Marlee, North York, ON M6B 4B8 0.6km -
Old Park Pharmacy
1042 Eglinton Avenue W, Toronto, ON M6C 2C5 0.66km -
Rexall Pharma Plus
901 Eglinton Avenue W, York, ON M6C 2C1 0.88km
-
Jer's Filicanasian Restaurant
1481 Eglinton Avenue W, Toronto, ON M6E 2G6 0.39km -
Raps Authentic Jamaican
1541 Eglinton Avenue W, York, ON M6E 2G7 0.47km -
Caribbean Dishes
1545 Eglinton Avenue W, York, ON M6E 2G7 0.49km
-
Lawrence Allen Centre
700 Lawrence Ave W, Toronto, ON M6A 3B4 1.75km -
Lawrence Square
700 Lawrence Ave W, North York, ON M6A 3B4 1.74km -
Yorkdale Shopping Centre
3401 Dufferin Street, Toronto, ON M6A 2T9 2.93km
-
Sobey's
145 Marlee Ave, Toronto, ON M6B 3H3 0.31km -
Zito's Marketplace
210 Marlee Avenue, Toronto, ON M6B 3H6 0.55km -
Gus's Tropical Foods
1582 Eglinton Ave W, York, ON M6E 2G8 0.55km
-
LCBO
908 St Clair Avenue W, St. Clair and Oakwood, Toronto, ON M6C 1C6 2.36km -
LCBO
396 Street Clair Avenue W, Toronto, ON M5P 3N3 2.66km -
LCBO
1405 Lawrence Ave W, North York, ON M6L 1A4 3.25km
-
Shell
850 Roselawn Ave, York, ON M6B 1B9 0.28km -
Petro V Plus
1525 Eglinton Avenue W, Toronto, ON M6E 2G5 0.44km -
Northwest Protection Services
1951 Eglinton Avenue W, York, ON M6E 2J7 1.39km
-
Cineplex Cinemas Yorkdale
Yorkdale Shopping Centre, 3401 Dufferin Street, Toronto, ON M6A 2T9 3.04km -
Cineplex Cinemas
2300 Yonge Street, Toronto, ON M4P 1E4 3.26km -
Mount Pleasant Cinema
675 Mt Pleasant Rd, Toronto, ON M4S 2N2 4.01km
-
Maria Shchuka Library
1745 Eglinton Avenue W, Toronto, ON M6E 2H6 0.92km -
Toronto Public Library - Forest Hill Library
700 Eglinton Avenue W, Toronto, ON M5N 1B9 1.42km -
Oakwood Village Library & Arts Centre
341 Oakwood Avenue, Toronto, ON M6E 2W1 1.63km
-
Humber River Regional Hospital
2175 Keele Street, York, ON M6M 3Z4 2.9km -
Baycrest
3560 Bathurst Street, North York, ON M6A 2E1 3.22km -
MCI Medical Clinics
160 Eglinton Avenue E, Toronto, ON M4P 3B5 3.67km
-
The Cedarvale Walk
Toronto ON 0.65km -
Cortleigh Park
1.33km -
Sir Winston Churchill Park
301 St Clair Ave W (at Spadina Rd), Toronto ON M4V 1S4 3.02km
-
TD Bank Financial Group
1347 St Clair Ave W, Toronto ON M6E 1C3 2.94km -
RBC Royal Bank
1635 Ave Rd (at Cranbrooke Ave.), Toronto ON M5M 3X8 3.26km -
RBC Royal Bank
2346 Yonge St (at Orchard View Blvd.), Toronto ON M4P 2W7 3.26km
- 5 bath
- 6 bed
- 3500 sqft
5 Killarney Road, Toronto, Ontario • M5P 1L7 • Forest Hill South
- 4 bath
- 4 bed
- 1500 sqft
105 Lascelles Boulevard, Toronto, Ontario • M5P 2E5 • Yonge-Eglinton
- 2 bath
- 4 bed
- 1500 sqft
106 Eastbourne Avenue, Toronto, Ontario • M5P 2G3 • Yonge-Eglinton
- 5 bath
- 5 bed
- 3500 sqft
149 Glen Park Avenue, Toronto, Ontario • M6B 2C6 • Englemount-Lawrence
- 6 bath
- 5 bed
- 3000 sqft
1166 Glengrove Avenue West, Toronto, Ontario • M6B 2K4 • Yorkdale-Glen Park





















