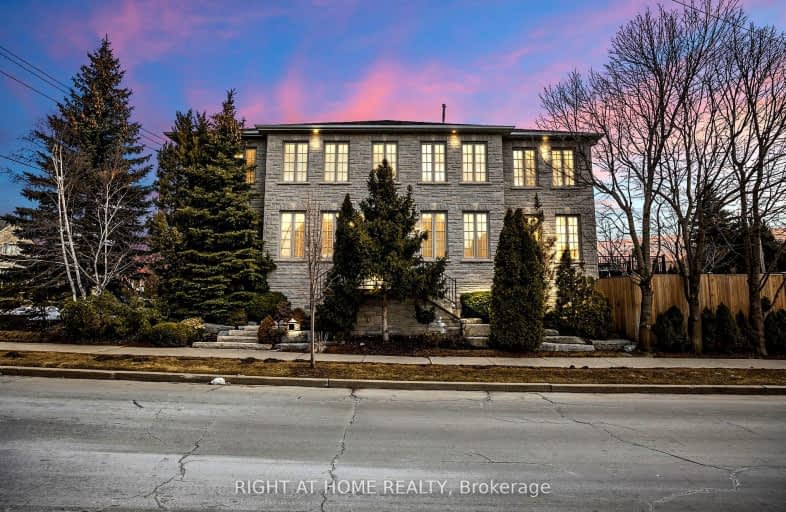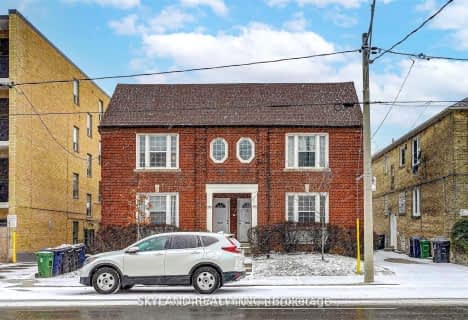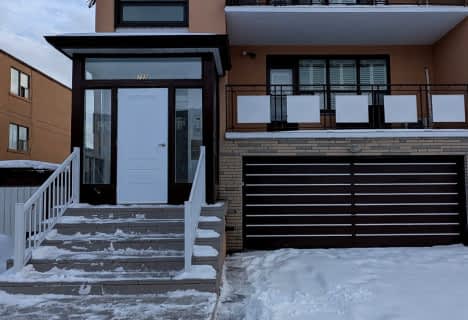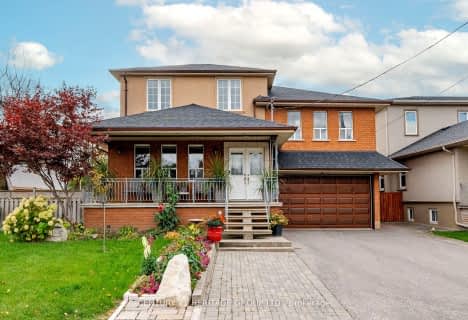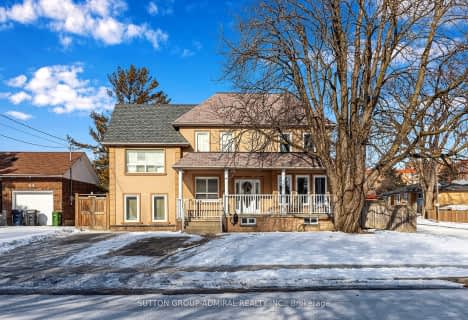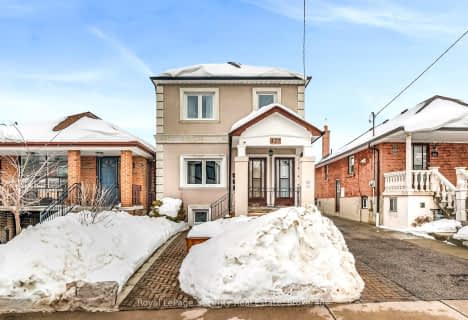Very Walkable
- Most errands can be accomplished on foot.
Excellent Transit
- Most errands can be accomplished by public transportation.
Bikeable
- Some errands can be accomplished on bike.

Flemington Public School
Elementary: PublicSt Charles Catholic School
Elementary: CatholicOur Lady of the Assumption Catholic School
Elementary: CatholicSts Cosmas and Damian Catholic School
Elementary: CatholicGlen Park Public School
Elementary: PublicWest Preparatory Junior Public School
Elementary: PublicVaughan Road Academy
Secondary: PublicYorkdale Secondary School
Secondary: PublicJohn Polanyi Collegiate Institute
Secondary: PublicForest Hill Collegiate Institute
Secondary: PublicMarshall McLuhan Catholic Secondary School
Secondary: CatholicDante Alighieri Academy
Secondary: Catholic-
Dell Park
40 Dell Park Ave, North York ON M6B 2T6 0.86km -
Robert Bateman Parkette
281 Chaplin Cres, Toronto ON 2.21km -
St. Clements - Yonge Parkette
14 St Clements Ave (Yonge), Ontario 2.78km
-
Continental Currency Exchange
3401 Dufferin St, Toronto ON M6A 2T9 1.98km -
CIBC
1623 Ave Rd (at Woburn Ave.), Toronto ON M5M 3X8 2.42km -
CIBC
1400 Lawrence Ave W (at Keele St.), Toronto ON M6L 1A7 3.15km
- 7 bath
- 5 bed
- 3000 sqft
125 Anthony Road, Toronto, Ontario • M3K 1B7 • Downsview-Roding-CFB
- 7 bath
- 6 bed
- 3500 sqft
42 Glen Long Avenue, Toronto, Ontario • M6B 2M2 • Yorkdale-Glen Park
- 5 bath
- 6 bed
- 3500 sqft
5 Killarney Road, Toronto, Ontario • M5P 1L7 • Forest Hill South
- 6 bath
- 5 bed
- 3000 sqft
1166 Glengrove Avenue West, Toronto, Ontario • M6B 2K4 • Yorkdale-Glen Park
