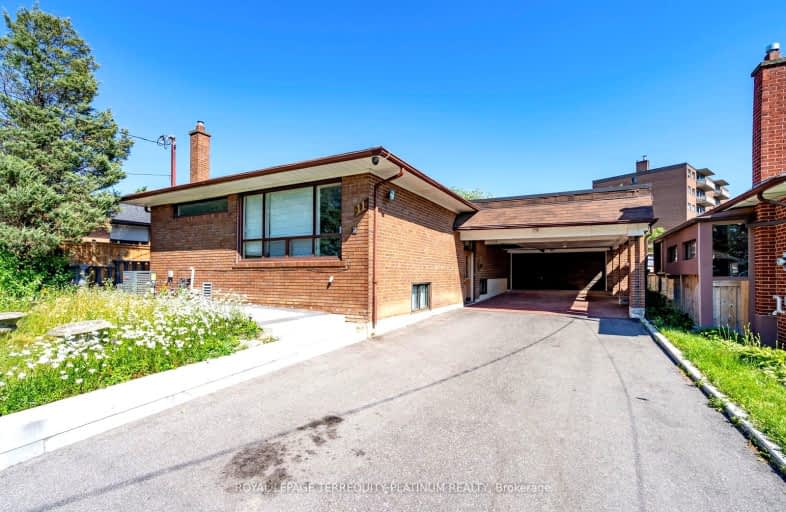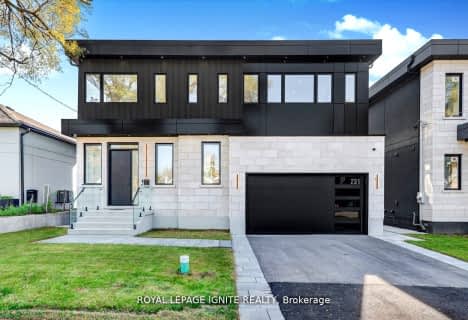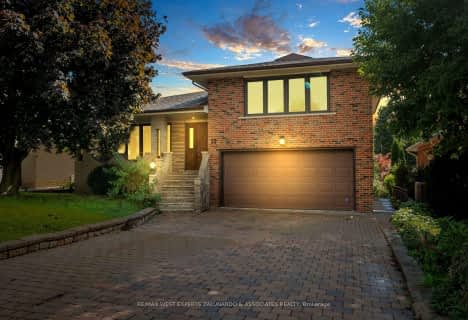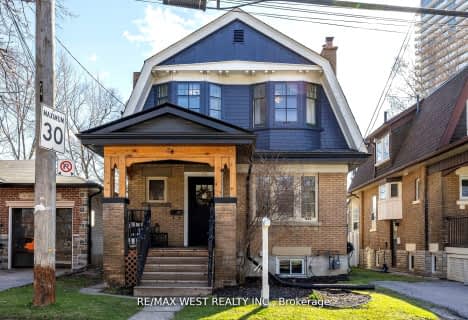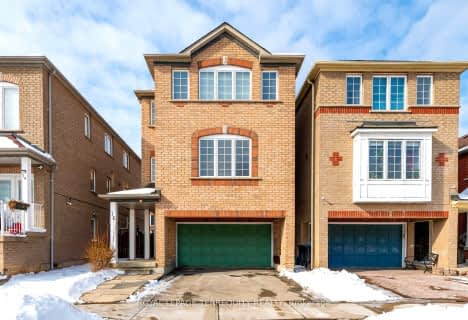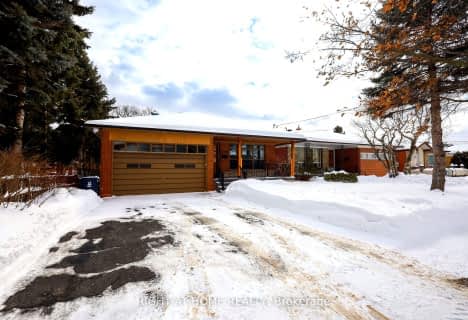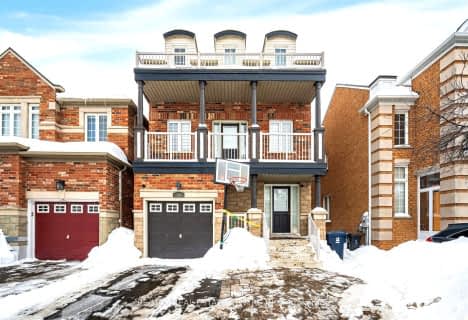Very Walkable
- Most errands can be accomplished on foot.
Good Transit
- Some errands can be accomplished by public transportation.
Somewhat Bikeable
- Most errands require a car.

George Anderson Public School
Elementary: PublicGracefield Public School
Elementary: PublicMaple Leaf Public School
Elementary: PublicAmesbury Middle School
Elementary: PublicBrookhaven Public School
Elementary: PublicSt Francis Xavier Catholic School
Elementary: CatholicYork Humber High School
Secondary: PublicDownsview Secondary School
Secondary: PublicMadonna Catholic Secondary School
Secondary: CatholicWeston Collegiate Institute
Secondary: PublicYork Memorial Collegiate Institute
Secondary: PublicChaminade College School
Secondary: Catholic-
Cruickshank Park
Lawrence Ave W (Little Avenue), Toronto ON 2.88km -
Walter Saunders Memorial Park
440 Hopewell Ave, Toronto ON 3.58km -
Earlscourt Park
1200 Lansdowne Ave, Toronto ON M6H 3Z8 4.8km
-
TD Bank Financial Group
2390 Keele St, Toronto ON M6M 4A5 0.89km -
CIBC
1400 Lawrence Ave W (at Keele St.), Toronto ON M6L 1A7 0.94km -
TD Bank Financial Group
2623 Eglinton Ave W, Toronto ON M6M 1T6 2.23km
- 5 bath
- 4 bed
- 3500 sqft
54 Parkchester Road, Toronto, Ontario • M6M 2S2 • Brookhaven-Amesbury
- 6 bath
- 5 bed
- 3000 sqft
1166 Glengrove Avenue West, Toronto, Ontario • M6B 2K4 • Yorkdale-Glen Park
