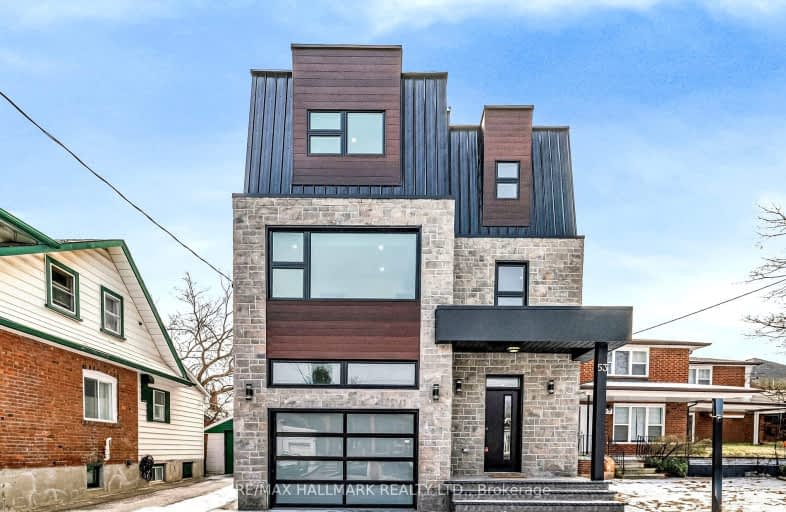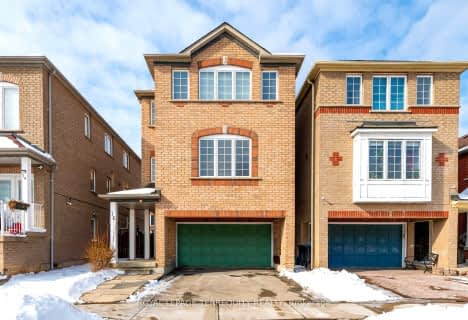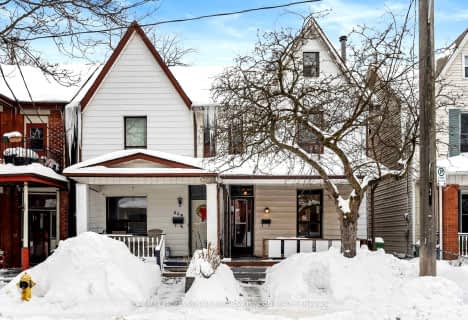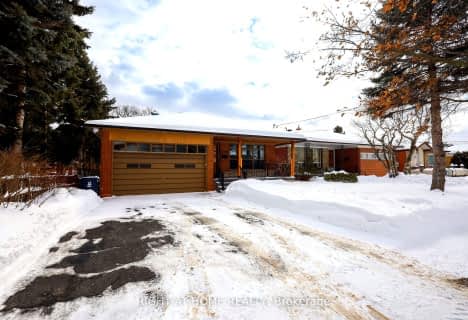Somewhat Walkable
- Most errands can be accomplished on foot.
Excellent Transit
- Most errands can be accomplished by public transportation.
Somewhat Bikeable
- Most errands require a car.

Bala Avenue Community School
Elementary: PublicRoselands Junior Public School
Elementary: PublicC R Marchant Middle School
Elementary: PublicBrookhaven Public School
Elementary: PublicPortage Trail Community School
Elementary: PublicSt Bernard Catholic School
Elementary: CatholicFrank Oke Secondary School
Secondary: PublicYork Humber High School
Secondary: PublicBlessed Archbishop Romero Catholic Secondary School
Secondary: CatholicWeston Collegiate Institute
Secondary: PublicYork Memorial Collegiate Institute
Secondary: PublicChaminade College School
Secondary: Catholic-
Smythe Park
61 Black Creek Blvd, Toronto ON M6N 4K7 1.64km -
Wincott Park
Wincott Dr, Toronto ON 3.91km -
Earlscourt Park
1200 Lansdowne Ave, Toronto ON M6H 3Z8 4.53km
-
CIBC
1174 Weston Rd (at Eglinton Ave. W.), Toronto ON M6M 4P4 1.05km -
TD Bank Financial Group
2623 Eglinton Ave W, Toronto ON M6M 1T6 2.26km -
BMO Bank of Montreal
1500 Royal York Rd, Toronto ON M9P 3B6 2.31km
- 3 bath
- 4 bed
56 Summitcrest Drive, Toronto, Ontario • M9P 1H5 • Willowridge-Martingrove-Richview
- 4 bath
- 5 bed
636 Runnymede Road, Toronto, Ontario • M6S 3A2 • Runnymede-Bloor West Village
- 2 bath
- 5 bed
634 Runnymede Road, Toronto, Ontario • M6S 3A2 • Runnymede-Bloor West Village
- 5 bath
- 4 bed
- 3500 sqft
54 Parkchester Road, Toronto, Ontario • M6M 2S2 • Brookhaven-Amesbury
- 4 bath
- 4 bed
- 2500 sqft
83 Foxwell Street, Toronto, Ontario • M6N 1Y9 • Rockcliffe-Smythe






















