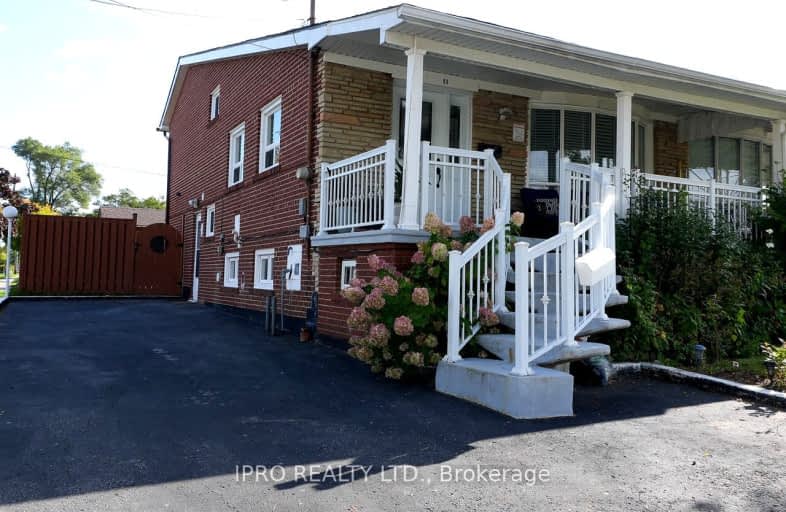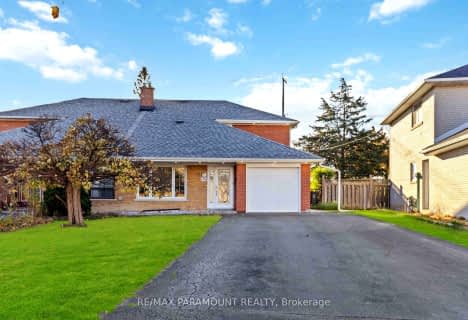
Car-Dependent
- Almost all errands require a car.
Good Transit
- Some errands can be accomplished by public transportation.
Bikeable
- Some errands can be accomplished on bike.

St John Vianney Catholic School
Elementary: CatholicDaystrom Public School
Elementary: PublicHumber Summit Middle School
Elementary: PublicGulfstream Public School
Elementary: PublicGracedale Public School
Elementary: PublicSt Jude Catholic School
Elementary: CatholicEmery EdVance Secondary School
Secondary: PublicMsgr Fraser College (Norfinch Campus)
Secondary: CatholicThistletown Collegiate Institute
Secondary: PublicEmery Collegiate Institute
Secondary: PublicWestview Centennial Secondary School
Secondary: PublicSt. Basil-the-Great College School
Secondary: Catholic-
Makola Tropical Foods
2400 Finch Avenue West, North York 0.53km -
Carribean Island Food Market
3432 Weston Road, North York 0.55km -
M.K Meats & West Indian Groceries
2391 Finch Avenue West, North York 0.57km
-
The Beer Store
2568 Finch Avenue West, North York 1.15km -
Portofino Juice & Wine Product
28 Millwick Drive, North York 1.57km -
Vin Bon
191 Toryork Drive, North York 1.78km
-
ADEL'S KITCHEN (Back Porch Grill)
98 Lanyard Road, North York 0.04km -
Thuy Restaurant
3-2437 Finch Avenue West, North York 0.41km -
Flower Lantern Vegetarian Restaurant
1-2437 Finch Avenue West, North York 0.41km
-
Banh Mi Tay Do
3406 Weston Road, North York 0.52km -
McDonald's
2362 Finch Avenue West, Toronto 0.62km -
Tim Hortons
2444 Finch Avenue West, North York 0.63km
-
CIBC Branch with ATM
2340 Finch Avenue West, North York 0.69km -
TD
2316 Finch Avenue West, Toronto 0.75km -
Scotiabank
2 Toryork Drive, North York 0.85km
-
Shell
2435 Finch Avenue West, North York 0.45km -
Esso
3514 Weston Road, North York 0.72km -
Circle K
3514 Weston Road, North York 0.72km
-
Sandra Jean Fitness
34 Pemican Court Units 4 & 5, Toronto 1.31km -
Thai Boxing
3623 Weston Road, North York 1.34km -
Lanna MMA
3625 Weston Road Unit 1 2, North York 1.35km
-
Lanyard Park
138 Lanyard Road, Toronto 0.17km -
Lindy Lou Park
North York 0.35km -
Lindylou Park
14 Lanyard Road, Toronto 0.37km
-
Toronto Public Library - Woodview Park Branch
16 Bradstock Road, North York 1.02km -
Verobeach Little Free Library
246 Verobeach Boulevard, North York 1.03km -
Toronto Public Library - Humber Summit Branch
2990 Islington Avenue, Toronto 2.42km
-
trueNorth Medical North York Addiction Treatment Centre
3424 Weston Road, North York 0.53km -
Knead Wellness - Physiotherapy Toronto
12 Rivalda Road #301, North York 1.59km -
Albion Thistledown Medical Centre
900 Albion Road unit a2, Etobicoke 1.62km
-
Main Drug Mart
2437 Finch Avenue West, North York 0.43km -
Terrace Square Pharmacy Clinic
3424 Weston Road, North York 0.52km -
Weston Discount Pharmacy
3473 Weston Road, North York 0.56km
-
Terrace Square Plaza
3418 Weston Road, North York 0.51km -
Hispano Latino Store
9 Milvan Drive unit 306, North York 0.64km -
Milvan Restaurant corporation unit 6
9 Milvan Drive, North York 0.66km
-
Albion Cinemas
1530 Albion Road #9, Etobicoke 3.11km
-
Waves Sports Bar
2400 Finch Avenue West, North York 0.55km -
Rolo's Bar & Grill
2471 Finch Avenue West, North York 0.61km -
LA Lounge
9 Milvan Drive, North York 0.66km
- 3 bath
- 4 bed
40 Felan Crescent, Toronto, Ontario • M9V 3A3 • Thistletown-Beaumonde Heights
- 3 bath
- 4 bed
- 1500 sqft
52 Yellowstone Street, Toronto, Ontario • M3N 1M4 • Glenfield-Jane Heights













