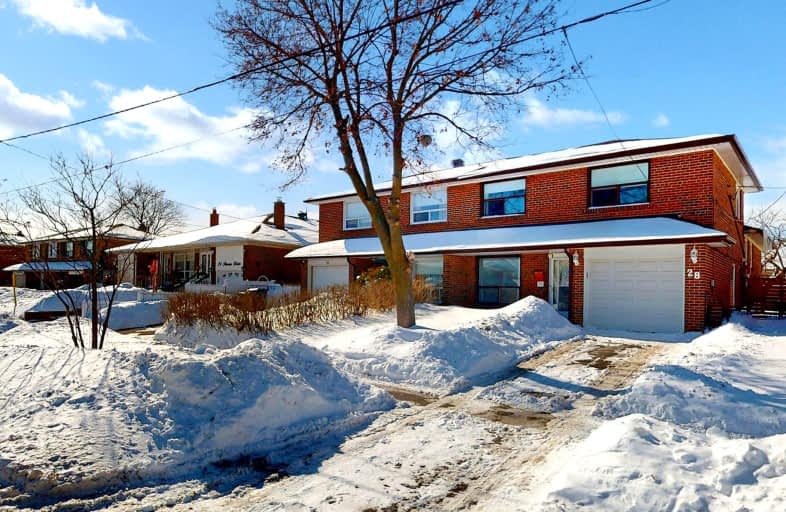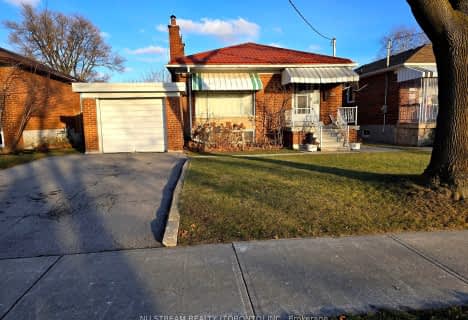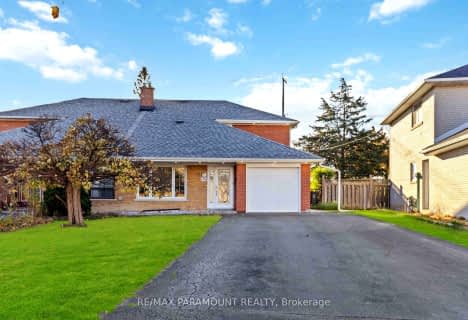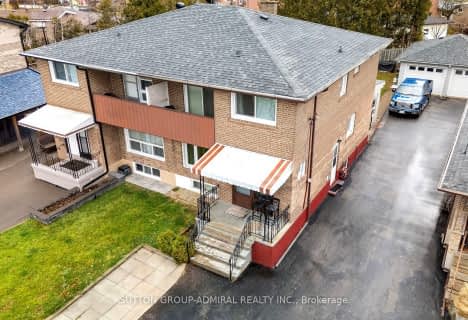Car-Dependent
- Almost all errands require a car.
Good Transit
- Some errands can be accomplished by public transportation.
Very Bikeable
- Most errands can be accomplished on bike.

St John Vianney Catholic School
Elementary: CatholicSt Roch Catholic School
Elementary: CatholicDaystrom Public School
Elementary: PublicHumber Summit Middle School
Elementary: PublicBeaumonde Heights Junior Middle School
Elementary: PublicGracedale Public School
Elementary: PublicCaring and Safe Schools LC1
Secondary: PublicEmery EdVance Secondary School
Secondary: PublicThistletown Collegiate Institute
Secondary: PublicEmery Collegiate Institute
Secondary: PublicMonsignor Percy Johnson Catholic High School
Secondary: CatholicNorth Albion Collegiate Institute
Secondary: Public-
Alberto’s Sports Bar and Grill
2560 Finch Avenue W, Toronto, ON M9M 2G3 0.35km -
Nostalgia Grill
900 Albion Road, Unit B20, Toronto, ON M9V 1A5 1.17km -
Afro Continental Bar and Grill
849 Albion Road, Toronto, ON M9V 1H2 1.27km
-
R Bakery
2588 Finch Ave W, North York, ON M9M 2G3 0.34km -
Tim Hortons
2444 Finch Avenue W, North York, ON M9M 2E9 0.73km -
Tim Hortons
1130 Albion Road, Toronto, ON M9V 1A8 1.06km
-
Shoppers Drug Mart
900 Albion Road, Building A,Unit 1, Toronto, ON M9V 1A5 1.18km -
Shoppers Drug Mart
1530 Albion Road, Etobicoke, ON M9V 1B4 2.04km -
Shih Pharmacy
2700 Kipling Avenue, Etobicoke, ON M9V 4P2 2.65km
-
Fritou
2518 Finch Avenue W, Toronto, ON M9M 0.34km -
R Bakery
2588 Finch Ave W, North York, ON M9M 2G3 0.34km -
Alberto’s Sports Bar and Grill
2560 Finch Avenue W, Toronto, ON M9M 2G3 0.35km
-
Shoppers World Albion Information
1530 Albion Road, Etobicoke, ON M9V 1B4 2.11km -
The Albion Centre
1530 Albion Road, Etobicoke, ON M9V 1B4 2.11km -
Yorkgate Mall
1 Yorkgate Boulervard, Unit 210, Toronto, ON M3N 3A1 3.41km
-
Super Guatemala
9 Milvan Dr, North York, ON M9L 1Y9 0.86km -
Al Meezan Grocery
1146 Albion Road, Etobicoke, ON M9V 1A8 1.08km -
New India Grocers
2626 Islington Avenue, Etobicoke, ON M9V 2X3 1.14km
-
LCBO
Albion Mall, 1530 Albion Rd, Etobicoke, ON M9V 1B4 2.11km -
The Beer Store
1530 Albion Road, Etobicoke, ON M9V 1B4 2.23km -
LCBO
2625D Weston Road, Toronto, ON M9N 3W1 4.36km
-
Point Zero Auto Sales and Service
2450 Finch Avenue W, Toronto, ON M9M 2E9 0.58km -
Top Valu
920 Albion Road, Toronto, ON M9V 1A4 1.21km -
Esso
3514 Weston Road, North York, ON M9L 1V6 1.53km
-
Albion Cinema I & II
1530 Albion Road, Etobicoke, ON M9V 1B4 2.11km -
Imagine Cinemas
500 Rexdale Boulevard, Toronto, ON M9W 6K5 4.3km -
Cineplex Cinemas Vaughan
3555 Highway 7, Vaughan, ON L4L 9H4 4.94km
-
Humber Summit Library
2990 Islington Avenue, Toronto, ON M9L 1.74km -
Toronto Public Library - Woodview Park Branch
16 Bradstock Road, Toronto, ON M9M 1M8 1.86km -
Albion Library
1515 Albion Road, Toronto, ON M9V 1B2 2.09km
-
Humber River Regional Hospital
2111 Finch Avenue W, North York, ON M3N 1N1 2.85km -
William Osler Health Centre
Etobicoke General Hospital, 101 Humber College Boulevard, Toronto, ON M9V 1R8 3.59km -
Humber River Hospital
1235 Wilson Avenue, Toronto, ON M3M 0B2 6.17km
-
Downsview Dells Park
1651 Sheppard Ave W, Toronto ON M3M 2X4 4.85km -
Downsview Memorial Parkette
Keele St. and Wilson Ave., Toronto ON 6.66km -
Robert Hicks Park
39 Robert Hicks Dr, North York ON 8.79km
-
Scotiabank
2 Toryork Dr, Toronto ON M9L 1X6 1.59km -
Banque Nationale du Canada
2200 Martin Grove Rd, Toronto ON M9V 5H9 3.29km -
Scotiabank
2251 Islington Ave (at Rexdale Blvd), Etobicoke ON M9W 3W6 3.43km
- 2 bath
- 4 bed
- 1100 sqft
27 Felan Crescent, Toronto, Ontario • M9V 3A2 • Thistletown-Beaumonde Heights
- 3 bath
- 4 bed
40 Felan Crescent, Toronto, Ontario • M9V 3A3 • Thistletown-Beaumonde Heights
- — bath
- — bed
- — sqft
75 Taysham Crescent, Toronto, Ontario • M9V 1X1 • Thistletown-Beaumonde Heights






















