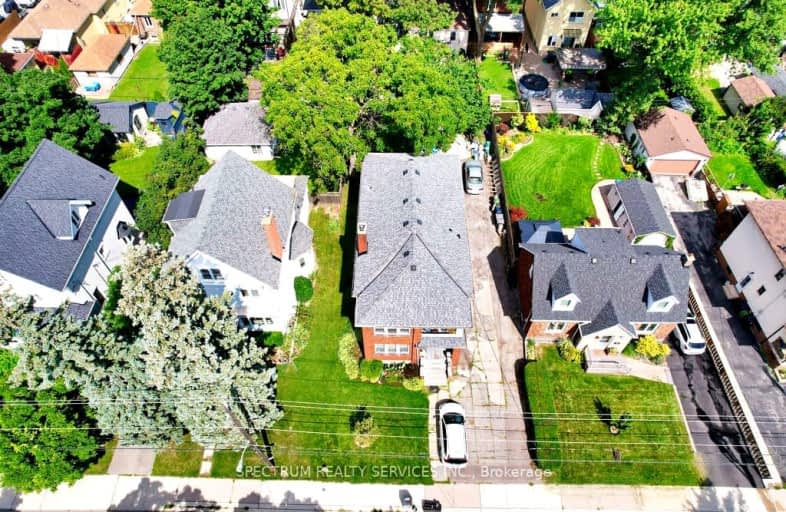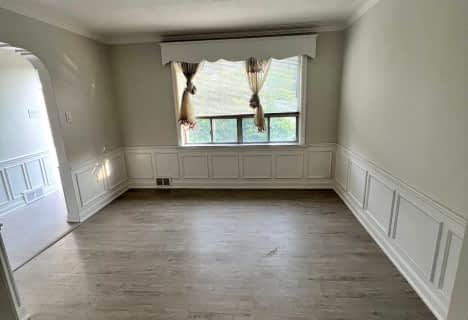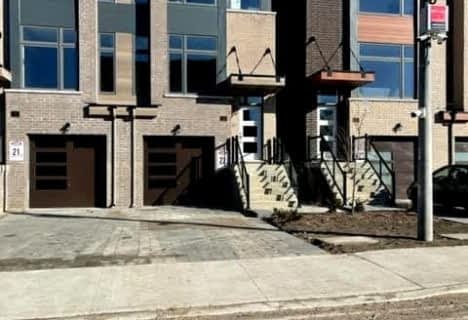Walker's Paradise
- Daily errands do not require a car.
Excellent Transit
- Most errands can be accomplished by public transportation.
Bikeable
- Some errands can be accomplished on bike.

Pelmo Park Public School
Elementary: PublicWeston Memorial Junior Public School
Elementary: PublicSt John the Evangelist Catholic School
Elementary: CatholicC R Marchant Middle School
Elementary: PublicPortage Trail Community School
Elementary: PublicH J Alexander Community School
Elementary: PublicSchool of Experiential Education
Secondary: PublicYork Humber High School
Secondary: PublicScarlett Heights Entrepreneurial Academy
Secondary: PublicWeston Collegiate Institute
Secondary: PublicChaminade College School
Secondary: CatholicSt. Basil-the-Great College School
Secondary: Catholic-
North Park
587 Rustic Rd, Toronto ON M6L 2L1 3.1km -
Wincott Park
Wincott Dr, Toronto ON 3.24km -
Marie Baldwin Park
746 Jane St, Toronto ON 4.43km
-
TD Bank Financial Group
250 Wincott Dr, Etobicoke ON M9R 2R5 3.71km -
TD Bank Financial Group
2709 Jane St, Downsview ON M3L 1S3 3.84km -
TD Bank Financial Group
2623 Eglinton Ave W, Toronto ON M6M 1T6 3.95km
- 2 bath
- 4 bed
- 1500 sqft
2229 Lawrence Avenue West, Toronto, Ontario • M9P 2A2 • Humber Heights
- 3 bath
- 4 bed
- 1100 sqft
1 Datchet Road, Toronto, Ontario • M3M 1X4 • Downsview-Roding-CFB












