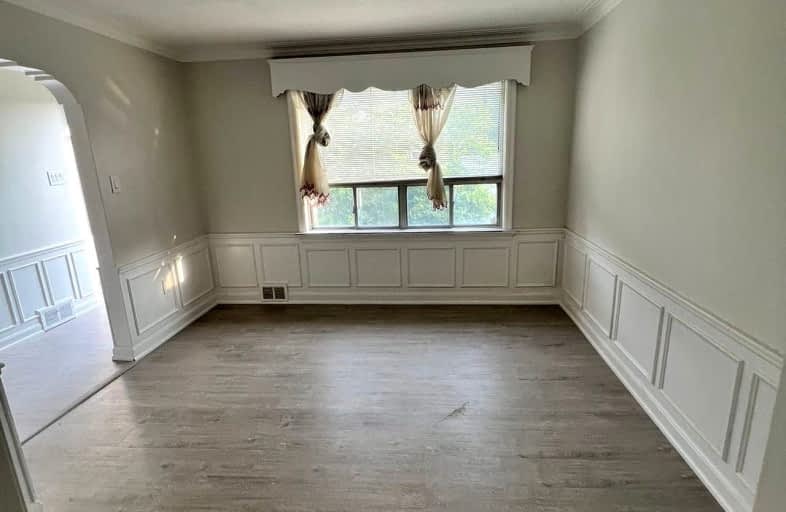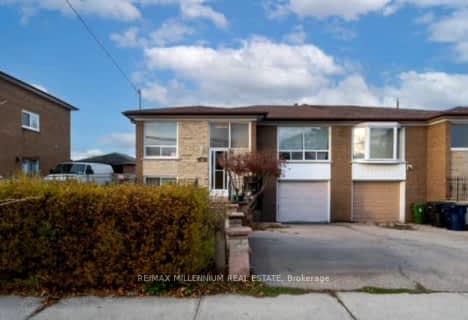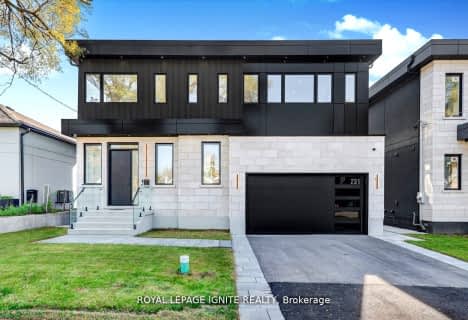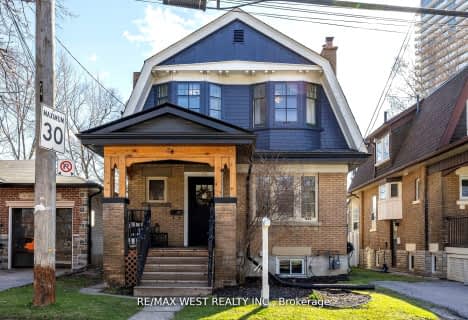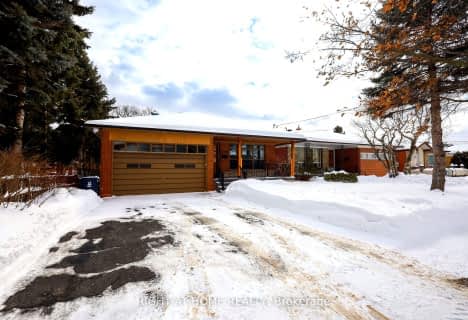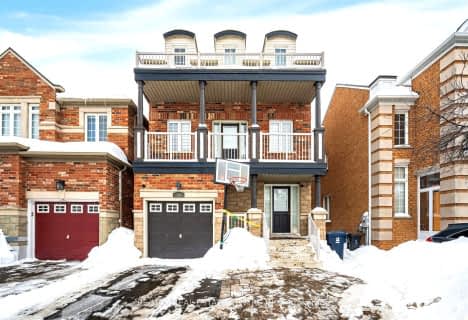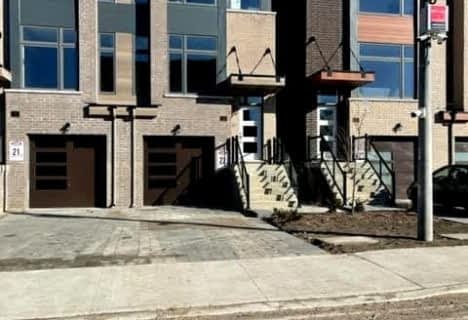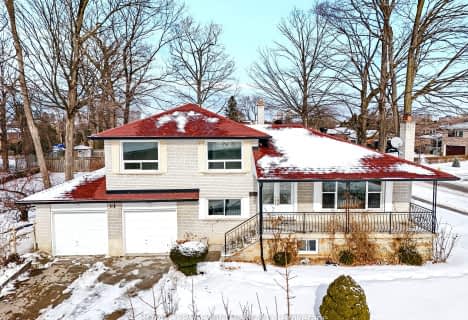Car-Dependent
- Almost all errands require a car.
Good Transit
- Some errands can be accomplished by public transportation.
Somewhat Bikeable
- Most errands require a car.

Highview Public School
Elementary: PublicChalkfarm Public School
Elementary: PublicCalico Public School
Elementary: PublicBeverley Heights Middle School
Elementary: PublicTumpane Public School
Elementary: PublicSt. Andre Catholic School
Elementary: CatholicDownsview Secondary School
Secondary: PublicMadonna Catholic Secondary School
Secondary: CatholicWeston Collegiate Institute
Secondary: PublicChaminade College School
Secondary: CatholicWestview Centennial Secondary School
Secondary: PublicSt. Basil-the-Great College School
Secondary: Catholic-
Earl Bales Park
4300 Bathurst St (Sheppard St), Toronto ON M3H 6A4 6.5km -
Earl Bales Park
4169 Bathurst St, Toronto ON M3H 3P7 6.8km -
The Cedarvale Walk
Toronto ON 6.82km
-
CIBC
1098 Wilson Ave (at Keele St.), Toronto ON M3M 1G7 2.04km -
CIBC
3324 Keele St (at Sheppard Ave. W.), Toronto ON M3M 2H7 2.66km -
RBC Royal Bank
3336 Keele St (at Sheppard Ave W), Toronto ON M3J 1L5 2.73km
- 4 bath
- 5 bed
- 2000 sqft
129 Stanley Greene Boulevard, Toronto, Ontario • M3K 0A7 • Downsview-Roding-CFB
