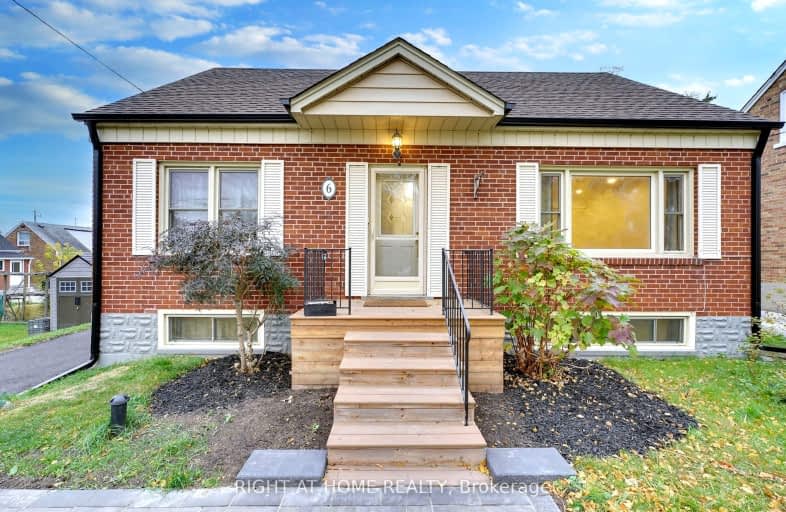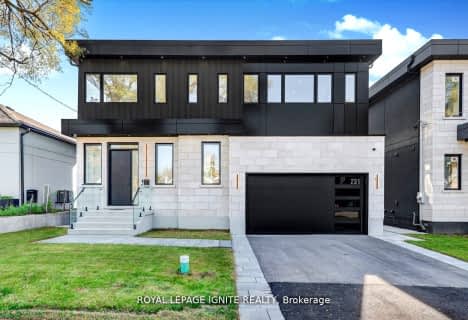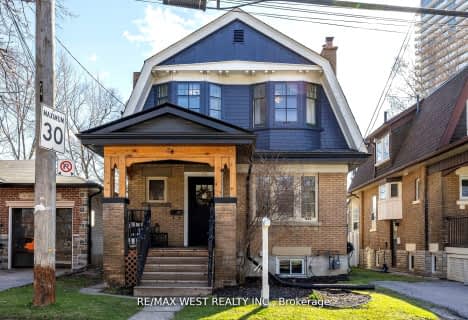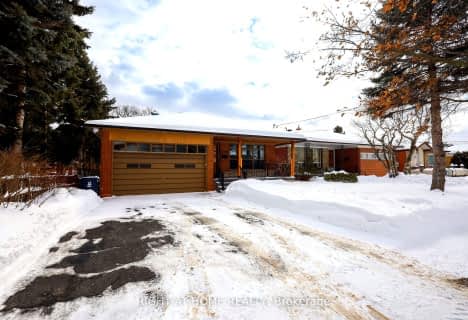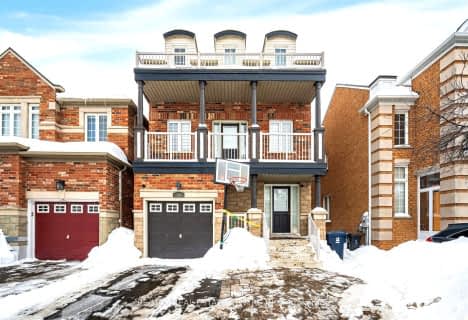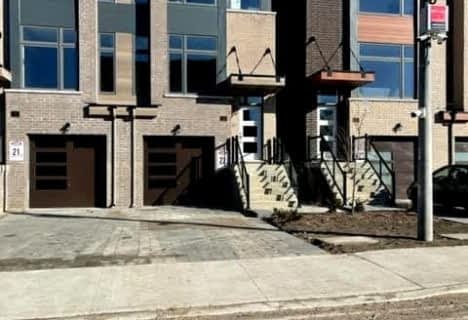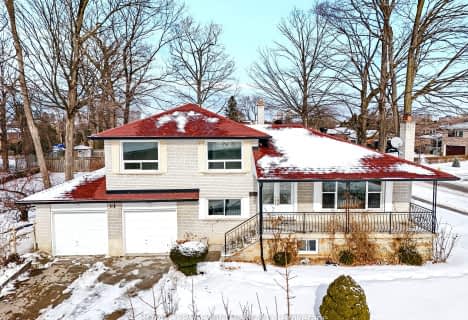Car-Dependent
- Most errands require a car.
Good Transit
- Some errands can be accomplished by public transportation.
Somewhat Bikeable
- Most errands require a car.

Chalkfarm Public School
Elementary: PublicPelmo Park Public School
Elementary: PublicStanley Public School
Elementary: PublicBeverley Heights Middle School
Elementary: PublicSt Simon Catholic School
Elementary: CatholicSt. Andre Catholic School
Elementary: CatholicEmery EdVance Secondary School
Secondary: PublicEmery Collegiate Institute
Secondary: PublicWeston Collegiate Institute
Secondary: PublicChaminade College School
Secondary: CatholicWestview Centennial Secondary School
Secondary: PublicSt. Basil-the-Great College School
Secondary: Catholic-
Weston Sports Bar & Cafe
2833 Weston Road, North York, ON M9M 2S1 1.41km -
Jkson's Restaurant & Bar
2811 Weston Road, North York, ON M9M 2R8 1.44km -
Aquarela Restaurant
1363 Wilson Avenue, 2nd Floor, Toronto, ON M3M 1H7 1.86km
-
7-Eleven
1718 Wilson Avenue, Suite A, Toronto, ON M3L 1A6 0.76km -
Tim Hortons
2208 Jane Street, North York, ON M3M 1A4 0.94km -
McDonald's
2020 Jane Street, Downsview, ON M9N 2V3 1.46km
-
The Uptown PowerStation
3019 Dufferin Street, Lower Level, Toronto, ON M6B 3T7 5.55km -
HouseFit Toronto Personal Training Studio Inc.
250 Sheppard Avenue W, North York, ON M2N 1N3 8.72km -
Quest Health & Performance
231 Wallace Avenue, Toronto, ON M6H 1V5 9.24km
-
Shoppers Drug Mart
1597 Wilson Ave, Toronto, ON M3L 1A5 0.94km -
Shoppers Drug Mart
1995 Weston Road, York, ON M9N 1X2 2.62km -
Shopper's Drug Mart
1995 Weston Rd, Toronto, ON M9N 1X3 2.62km
-
Sunrise Caribbean Restaurant
1700 Wilson Ave, Toronto, ON M3L 1B2 0.79km -
Caribbean Cuisine Delights
1700 Av Wilson, North York, ON M3L 1B2 0.83km -
Kin Kin
1700 Avenue Wilson, North York, ON M3L 1B2 0.83km
-
Sheridan Mall
1700 Wilson Avenue, North York, ON M3L 1B2 0.84km -
Crossroads Plaza
2625 Weston Road, Toronto, ON M9N 3W1 1.77km -
Yorkgate Mall
1 Yorkgate Boulervard, Unit 210, Toronto, ON M3N 3A1 3.61km
-
Food Basics
2200 Jane Street, North York, ON M3M 1A4 1.01km -
Blue Sky Supermarket
1611 Wilson Avenue, Toronto, ON M3I 1A5 0.95km -
Kabul Farms
40 Beverly Hills Dr, North York, ON M3L 1A1 1.09km
-
LCBO
2625D Weston Road, Toronto, ON M9N 3W1 1.6km -
LCBO
1405 Lawrence Ave W, North York, ON M6L 1A4 3.93km -
Black Creek Historic Brewery
1000 Murray Ross Parkway, Toronto, ON M3J 2P3 5.55km
-
7-Eleven
1718 Wilson Avenue, Suite A, Toronto, ON M3L 1A6 0.76km -
Smart-Tech Appliance Service
9 Giltspur Drive, Toronto, ON M3L 1M4 1.32km -
Efficient Air Care
2774 Weston Road, North York, ON M9M 2R6 1.57km
-
Albion Cinema I & II
1530 Albion Road, Etobicoke, ON M9V 1B4 5.44km -
Cineplex Cinemas Yorkdale
Yorkdale Shopping Centre, 3401 Dufferin Street, Toronto, ON M6A 2T9 5.66km -
Imagine Cinemas
500 Rexdale Boulevard, Toronto, ON M9W 6K5 6.39km
-
Toronto Public Library
1700 Wilson Avenue, Toronto, ON M3L 1B2 0.85km -
Jane and Sheppard Library
1906 Sheppard Avenue W, Toronto, ON M3L 1.89km -
Toronto Public Library - Woodview Park Branch
16 Bradstock Road, Toronto, ON M9M 1M8 2.16km
-
Humber River Hospital
1235 Wilson Avenue, Toronto, ON M3M 0B2 2.54km -
Humber River Regional Hospital
2111 Finch Avenue W, North York, ON M3N 1N1 3.37km -
Humber River Regional Hospital
2175 Keele Street, York, ON M6M 3Z4 4.84km
-
Downsview Memorial Parkette
Keele St. and Wilson Ave., Toronto ON 3.19km -
Raymore Park
93 Raymore Dr, Etobicoke ON M9P 1W9 3.22km -
Wincott Park
Wincott Dr, Toronto ON 4.69km
-
CIBC
1098 Wilson Ave (at Keele St.), Toronto ON M3M 1G7 3.07km -
CIBC
3324 Keele St (at Sheppard Ave. W.), Toronto ON M3M 2H7 3.48km -
BMO Bank of Montreal
1 York Gate Blvd (Jane/Finch), Toronto ON M3N 3A1 3.72km
- 3 bath
- 4 bed
- 1100 sqft
38 Whitbread Crescent, Toronto, Ontario • M3L 2A7 • Glenfield-Jane Heights
