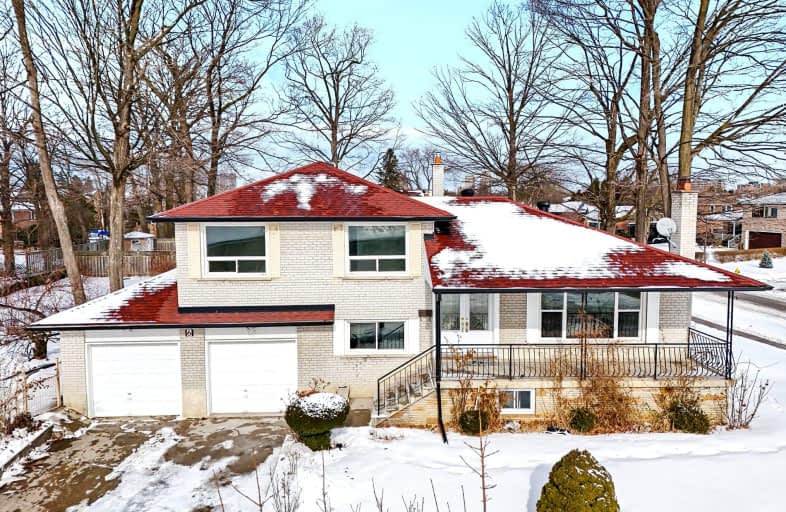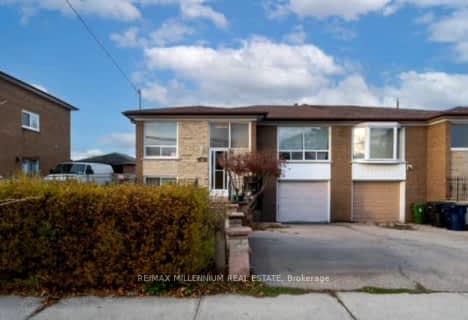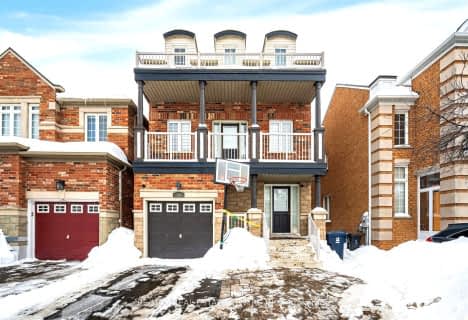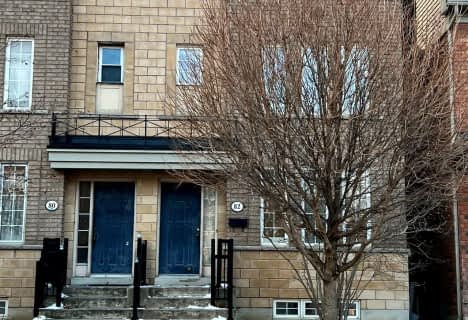Car-Dependent
- Most errands require a car.
Good Transit
- Some errands can be accomplished by public transportation.
Bikeable
- Some errands can be accomplished on bike.

St Martha Catholic School
Elementary: CatholicStilecroft Public School
Elementary: PublicLamberton Public School
Elementary: PublicBlessed Margherita of Citta Castello Catholic School
Elementary: CatholicElia Middle School
Elementary: PublicSt Wilfrid Catholic School
Elementary: CatholicMsgr Fraser College (Norfinch Campus)
Secondary: CatholicDownsview Secondary School
Secondary: PublicMadonna Catholic Secondary School
Secondary: CatholicC W Jefferys Collegiate Institute
Secondary: PublicJames Cardinal McGuigan Catholic High School
Secondary: CatholicWestview Centennial Secondary School
Secondary: Public-
Leng Keng Bar & Lounge
3585 Keele Street, Unit 9, Toronto, ON M3J 3H5 1.18km -
Debe's Roti & Doubles
2881 Jane Street, Toronto, ON M3N 2J5 1.2km -
Panafest
2708 Jane Street, Unit 5, Toronto, ON M3L 2E8 1.4km
-
Tim Horton's
3685 Keele Street, North York, ON M3J 3H6 1.17km -
Tim Hortons
1493 Finch Ave, North York, ON M3J 2G7 1.15km -
Debe's Roti & Doubles
2881 Jane Street, Toronto, ON M3N 2J5 1.2km
-
Planet Fitness
1 York Gate Boulevard, North York, ON M3N 3A1 1.68km -
Tait McKenzie Centre
4700 Keele Street, Toronto, ON M3J 1P3 2.71km -
Wynn Fitness Clubs - North York
2737 Keele Street, Toronto, ON M3M 2E9 3.24km
-
J C Pharmacy
3685 Keele Street, North York, ON M3J 3H6 1.18km -
Jane Centre Pharmacy
2780 Jane Street, North York, ON M3N 2J2 1.19km -
Shoppers Drug Mart
3689 Jane St, Toronto, ON M3N 2K1 1.4km
-
EmpanadasAndEtc
Toronto, ON M3J 3C2 0.64km -
Yorkwoods Restaurant
2849 Jane Street, North York, ON M3N 2J5 1.15km -
Jade East Chinese Food
2883 Jane Street, North York, ON M3N 2J5 1.17km
-
Yorkgate Mall
1 Yorkgate Boulervard, Unit 210, Toronto, ON M3N 3A1 1.68km -
York Lanes
4700 Keele Street, Toronto, ON M3J 2S5 2.62km -
Sheridan Mall
1700 Wilson Avenue, North York, ON M3L 1B2 3.35km
-
Food Galore
3472 Keele Street, Toronto, ON M3J 3M1 1.06km -
Vito's No Frills
3685 Keele Street, North York, ON M3J 3H6 1.17km -
Danforth Food Market
3701 Keele Street, North York, ON M3J 1N1 1.21km
-
Black Creek Historic Brewery
1000 Murray Ross Parkway, Toronto, ON M3J 2P3 2.99km -
LCBO
2625D Weston Road, Toronto, ON M9N 3W1 4.85km -
LCBO
1405 Lawrence Ave W, North York, ON M6L 1A4 5.06km
-
Sunoco
3720 Keele Street, North York, ON M3J 2V9 1.17km -
Montero Auto Centre
3715 Keele Street, Unit 20, Toronto, ON M3J 1N1 1.2km -
Petro Canada
3900 Jane St, Toronto, ON M3N 1.5km
-
Cineplex Cinemas Yorkdale
Yorkdale Shopping Centre, 3401 Dufferin Street, Toronto, ON M6A 2T9 4.87km -
Cineplex Cinemas Vaughan
3555 Highway 7, Vaughan, ON L4L 9H4 5.37km -
Albion Cinema I & II
1530 Albion Road, Etobicoke, ON M9V 1B4 6.79km
-
Toronto Public Library
1785 Finch Avenue W, Toronto, ON M3N 1.02km -
York Woods Library Theatre
1785 Finch Avenue W, Toronto, ON M3N 1.03km -
Jane and Sheppard Library
1906 Sheppard Avenue W, Toronto, ON M3L 1.37km
-
Humber River Regional Hospital
2111 Finch Avenue W, North York, ON M3N 1N1 2.06km -
Humber River Hospital
1235 Wilson Avenue, Toronto, ON M3M 0B2 3.14km -
Baycrest
3560 Bathurst Street, North York, ON M6A 2E1 5.88km
-
Earl Bales Park
4300 Bathurst St (Sheppard St), Toronto ON 5.24km -
Marita Payne Park
16 Jason St, Vaughan ON 5.48km -
Riverlea Park
919 Scarlett Rd, Toronto ON M9P 2V3 5.89km
-
Scotiabank
845 Finch Ave W (at Dufferin St), Downsview ON M3J 2C7 3.32km -
TD Bank Financial Group
2390 Keele St, Toronto ON M6M 4A5 5.11km -
TD Bank Financial Group
3140 Dufferin St (at Apex Rd.), Toronto ON M6A 2T1 5.26km
- 6 bath
- 5 bed
- 2000 sqft
94 Evelyn Wiggins Drive, Toronto, Ontario • M3J 0E4 • York University Heights
- 5 bath
- 7 bed
431 Murray Ross Parkway, Toronto, Ontario • M3J 3P1 • York University Heights
- 4 bath
- 5 bed
- 2000 sqft
129 Stanley Greene Boulevard, Toronto, Ontario • M3K 0A7 • Downsview-Roding-CFB






















