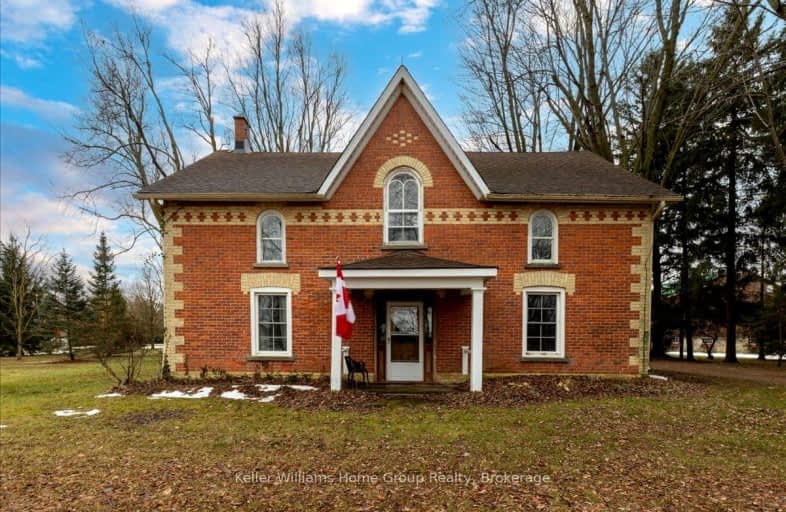Car-Dependent
- Almost all errands require a car.
0
/100
Somewhat Bikeable
- Almost all errands require a car.
24
/100

Victoria Terrace Public School
Elementary: Public
9.99 km
Grand Valley & District Public School
Elementary: Public
11.99 km
James McQueen Public School
Elementary: Public
10.85 km
John Black Public School
Elementary: Public
9.49 km
St JosephCatholic School
Elementary: Catholic
10.04 km
J Douglas Hogarth Public School
Elementary: Public
10.79 km
Our Lady of Lourdes Catholic School
Secondary: Catholic
28.91 km
St James Catholic School
Secondary: Catholic
28.48 km
Westside Secondary School
Secondary: Public
22.11 km
Centre Wellington District High School
Secondary: Public
10.90 km
Guelph Collegiate and Vocational Institute
Secondary: Public
29.66 km
John F Ross Collegiate and Vocational Institute
Secondary: Public
27.90 km
-
Fergus dog park
Fergus ON 9.05km -
Holman Park
Fergus ON 10.13km -
Confederation Park
Centre Wellington ON 10.37km
-
Scotiabank
201 St Andrew St W, Fergus ON N1M 1N8 10.73km -
TD Bank Financial Group
298 St Andrew St W, Fergus ON N1M 1N7 10.83km -
TD Canada Trust ATM
298 St Andrew St W, Fergus ON N1M 1N7 10.84km


