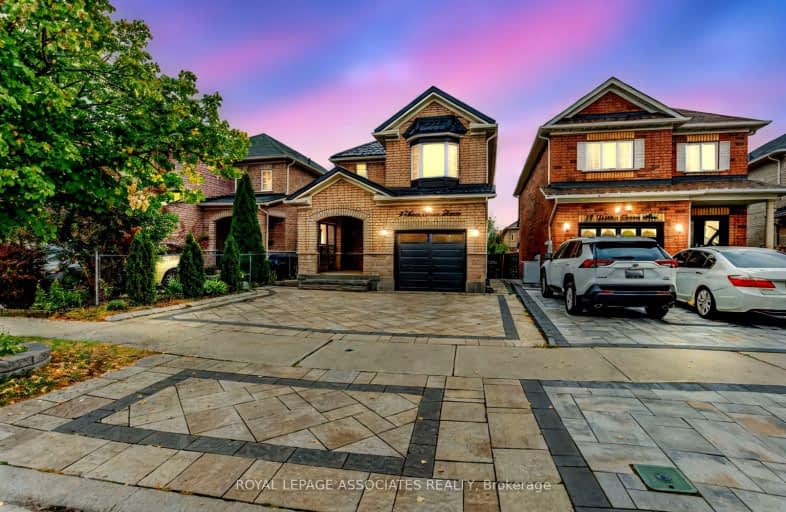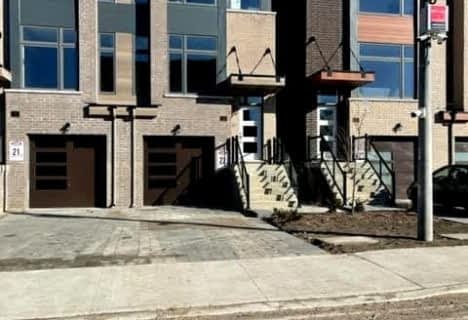Very Walkable
- Most errands can be accomplished on foot.
Good Transit
- Some errands can be accomplished by public transportation.
Somewhat Bikeable
- Most errands require a car.

Pelmo Park Public School
Elementary: PublicSt John the Evangelist Catholic School
Elementary: CatholicC R Marchant Middle School
Elementary: PublicSt Simon Catholic School
Elementary: CatholicSt. Andre Catholic School
Elementary: CatholicH J Alexander Community School
Elementary: PublicSchool of Experiential Education
Secondary: PublicYork Humber High School
Secondary: PublicScarlett Heights Entrepreneurial Academy
Secondary: PublicDon Bosco Catholic Secondary School
Secondary: CatholicWeston Collegiate Institute
Secondary: PublicSt. Basil-the-Great College School
Secondary: Catholic-
Wincott Park
Wincott Dr, Toronto ON 2.96km -
Smythe Park
61 Black Creek Blvd, Toronto ON M6N 4K7 4.62km -
Earlscourt Park
1200 Lansdowne Ave, Toronto ON M6H 3Z8 7.43km
-
BMO Bank of Montreal
1500 Royal York Rd, Toronto ON M9P 3B6 2.08km -
TD Bank Financial Group
250 Wincott Dr, Etobicoke ON M9R 2R5 3.69km -
CIBC
1174 Weston Rd (at Eglinton Ave. W.), Toronto ON M6M 4P4 4km
- 2 bath
- 4 bed
- 1500 sqft
2229 Lawrence Avenue West, Toronto, Ontario • M9P 2A2 • Humber Heights














