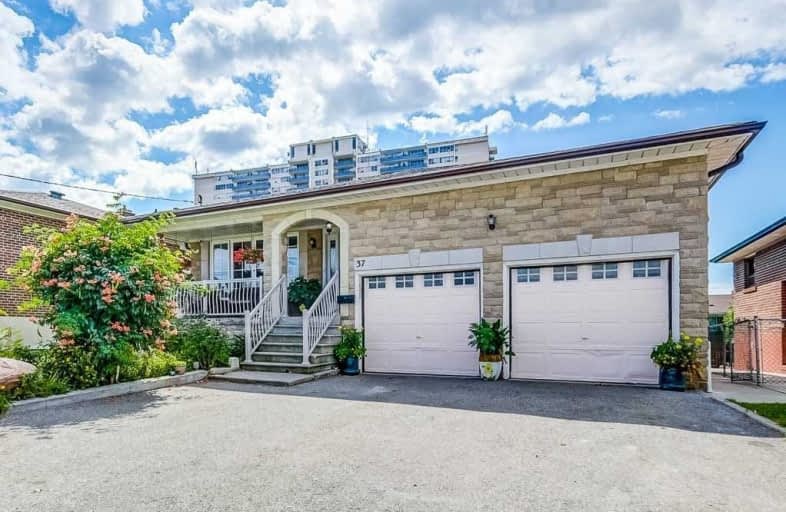Sold on Aug 21, 2020
Note: Property is not currently for sale or for rent.

-
Type: Detached
-
Style: Backsplit 5
-
Lot Size: 51.67 x 120 Feet
-
Age: No Data
-
Taxes: $4,280 per year
-
Days on Site: 2 Days
-
Added: Aug 19, 2020 (2 days on market)
-
Updated:
-
Last Checked: 9 hours ago
-
MLS®#: W4878282
-
Listed By: Royal lepage your community realty, brokerage
Set In The Quiet Neighbourhood Of Glenfield Heights This Charming Backsplit Has A Separate Entrance. Upgraded Hardwood Floors & Windows On Main. Newer Kitchen, Granite Counter Tops & Marble Floors. Large Foyer Entrance & Center Hall Layout Leads To The Large Principal Bedrooms On Upper, Master Bedroom Has 1X2Pc Ensuite Bathroom. Family Room, Fireplace Walkout To Backyard Deck. Lower Level 2 Kitchens, 2 Full Bathrooms Etc Offering A Spectacular Living Space.
Extras
All Elf's. Stove, Dishwasher And Fridge In "As Is" Condition.
Property Details
Facts for 37 Clair Road, Toronto
Status
Days on Market: 2
Last Status: Sold
Sold Date: Aug 21, 2020
Closed Date: Nov 19, 2020
Expiry Date: Feb 21, 2021
Sold Price: $1,200,000
Unavailable Date: Aug 21, 2020
Input Date: Aug 20, 2020
Prior LSC: Listing with no contract changes
Property
Status: Sale
Property Type: Detached
Style: Backsplit 5
Area: Toronto
Community: Glenfield-Jane Heights
Availability Date: 30-60 Days
Inside
Bedrooms: 7
Bathrooms: 4
Kitchens: 3
Rooms: 12
Den/Family Room: Yes
Air Conditioning: Central Air
Fireplace: Yes
Laundry Level: Lower
Washrooms: 4
Building
Basement: Finished
Basement 2: Sep Entrance
Heat Type: Forced Air
Heat Source: Gas
Exterior: Brick
Water Supply: Municipal
Special Designation: Unknown
Parking
Driveway: Pvt Double
Garage Spaces: 2
Garage Type: Attached
Covered Parking Spaces: 2
Total Parking Spaces: 4
Fees
Tax Year: 2020
Tax Legal Description: Pt Lt 2 Pl 3480 North York As In Ny 636745 Toronto
Taxes: $4,280
Land
Cross Street: Jane St / Sheppard A
Municipality District: Toronto W05
Fronting On: South
Pool: None
Sewer: None
Lot Depth: 120 Feet
Lot Frontage: 51.67 Feet
Zoning: Residential
Rooms
Room details for 37 Clair Road, Toronto
| Type | Dimensions | Description |
|---|---|---|
| Living Main | 5.85 x 4.85 | Hardwood Floor, Picture Window |
| Dining Main | 5.85 x 4.85 | Hardwood Floor, Combined W/Living |
| Kitchen Main | 3.65 x 4.00 | Eat-In Kitchen, Ceramic Floor, Breakfast Bar |
| Foyer Main | 1.50 x 1.50 | Ceramic Floor, French Doors |
| Master 2nd | 4.00 x 4.41 | 2 Pc Ensuite, Hardwood Floor, B/I Closet |
| 2nd Br 2nd | 3.75 x 3.05 | Hardwood Floor, B/I Closet |
| 3rd Br 2nd | 3.75 x 3.05 | Hardwood Floor, B/I Closet |
| Den Ground | 3.05 x 3.05 | Hardwood Floor, B/I Closet |
| Family Ground | 4.25 x 4.25 | Above Grade Window, 3 Pc Bath, O/Looks Backyard |
| 4th Br Ground | 3.25 x 3.05 | Above Grade Window, Hardwood Floor |
| Kitchen Lower | 3.05 x 3.05 | Double Sink |
| 5th Br Lower | 2.75 x 2.75 |
| XXXXXXXX | XXX XX, XXXX |
XXXX XXX XXXX |
$X,XXX,XXX |
| XXX XX, XXXX |
XXXXXX XXX XXXX |
$XXX,XXX |
| XXXXXXXX XXXX | XXX XX, XXXX | $1,200,000 XXX XXXX |
| XXXXXXXX XXXXXX | XXX XX, XXXX | $998,000 XXX XXXX |

Blessed Margherita of Citta Castello Catholic School
Elementary: CatholicStanley Public School
Elementary: PublicYorkwoods Public School
Elementary: PublicFirgrove Public School
Elementary: PublicOakdale Park Middle School
Elementary: PublicSt Jane Frances Catholic School
Elementary: CatholicEmery EdVance Secondary School
Secondary: PublicMsgr Fraser College (Norfinch Campus)
Secondary: CatholicC W Jefferys Collegiate Institute
Secondary: PublicEmery Collegiate Institute
Secondary: PublicWestview Centennial Secondary School
Secondary: PublicSt. Basil-the-Great College School
Secondary: Catholic

