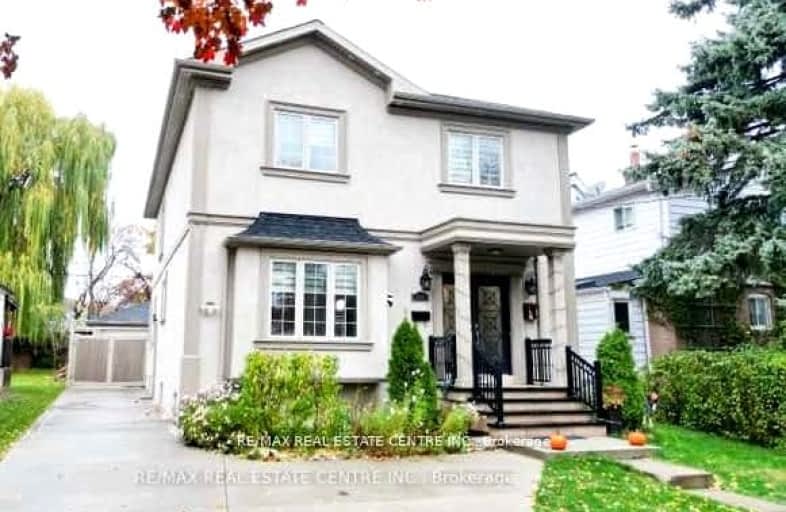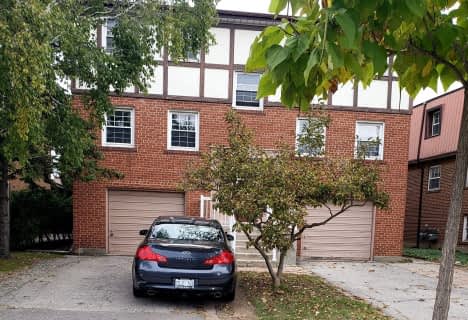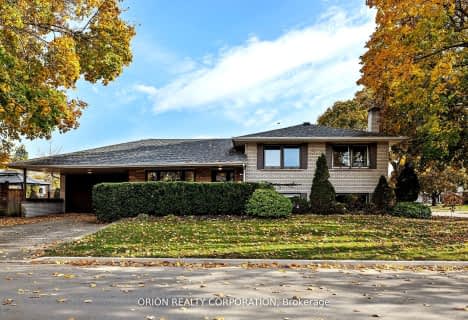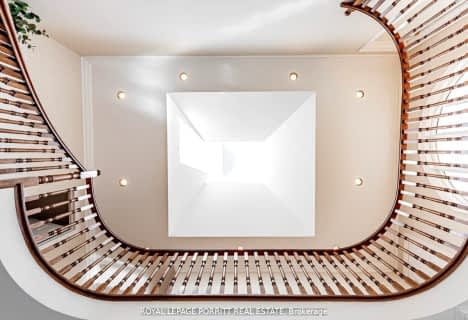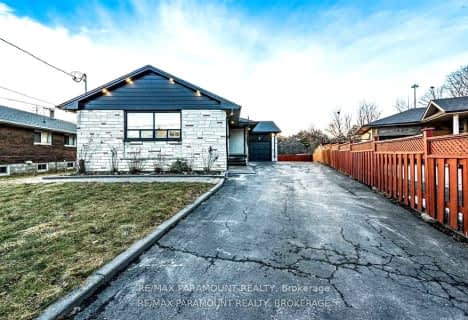Somewhat Walkable
- Some errands can be accomplished on foot.
Good Transit
- Some errands can be accomplished by public transportation.
Bikeable
- Some errands can be accomplished on bike.

Boys Leadership Academy
Elementary: PublicBraeburn Junior School
Elementary: PublicThe Elms Junior Middle School
Elementary: PublicSt Simon Catholic School
Elementary: CatholicElmlea Junior School
Elementary: PublicSt Stephen Catholic School
Elementary: CatholicCaring and Safe Schools LC1
Secondary: PublicSchool of Experiential Education
Secondary: PublicScarlett Heights Entrepreneurial Academy
Secondary: PublicDon Bosco Catholic Secondary School
Secondary: CatholicThistletown Collegiate Institute
Secondary: PublicSt. Basil-the-Great College School
Secondary: Catholic-
Riverlea Park
919 Scarlett Rd, Toronto ON M9P 2V3 2.22km -
Irving W. Chapley Community Centre & Park
205 Wilmington Ave, Toronto ON M3H 6B3 11.27km -
Laughlin park
Toronto ON 9km
-
CIBC
1400 Lawrence Ave W (at Keele St.), Toronto ON M6L 1A7 5.37km -
TD Bank Financial Group
4999 Steeles Ave W (at Weston Rd.), North York ON M9L 1R4 6.28km -
TD Bank Financial Group
3140 Dufferin St (at Apex Rd.), Toronto ON M6A 2T1 7.09km
- 2 bath
- 4 bed
- 1500 sqft
2229 Lawrence Avenue West, Toronto, Ontario • M9P 2A2 • Humber Heights
- 5 bath
- 8 bed
- 5000 sqft
8 Bridesburg Drive, Toronto, Ontario • M9R 2K3 • Kingsview Village-The Westway
- 3 bath
- 4 bed
2 Ashmount Crescent, Toronto, Ontario • M9R 1C7 • Willowridge-Martingrove-Richview
- 5 bath
- 4 bed
- 3000 sqft
3043 Weston Road, Toronto, Ontario • M9M 2T1 • Humberlea-Pelmo Park W5
- 5 bath
- 4 bed
- 3500 sqft
8 Lovilla Boulevard, Toronto, Ontario • M9M 1C3 • Humberlea-Pelmo Park W5
- 5 bath
- 4 bed
- 2500 sqft
5 Norris Place, Toronto, Ontario • M9M 1K6 • Humberlea-Pelmo Park W5
- 5 bath
- 4 bed
6 Arkley Crescent, Toronto, Ontario • M9R 3S3 • Willowridge-Martingrove-Richview
