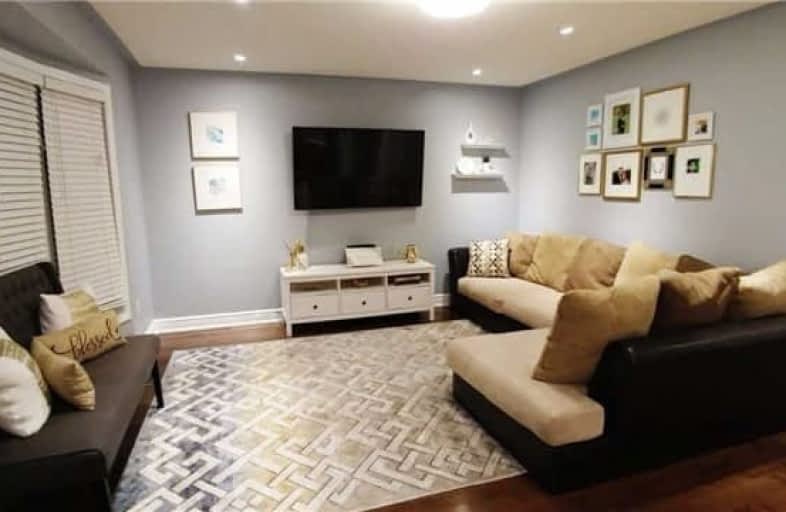Leased on Jan 06, 2018
Note: Property is not currently for sale or for rent.

-
Type: Detached
-
Style: 2-Storey
-
Size: 2000 sqft
-
Lease Term: 1 Year
-
Possession: Immediate
-
All Inclusive: N
-
Lot Size: 36.09 x 80.38 Feet
-
Age: No Data
-
Days on Site: 65 Days
-
Added: Sep 07, 2019 (2 months on market)
-
Updated:
-
Last Checked: 2 months ago
-
MLS®#: W3973875
-
Listed By: Ipro realty ltd., brokerage
Stunning Mattany"Thistle Bay" Model (Approx. 3000Sq Ft Of Livin Space) 4 Bdr + Prof Finished Basement! Open Concept Eat-In Kitchen/Family Room With Walkout To Fully Fenced Backyard ! Kitchen Features Upgraded Cabinetry, Centre Island, Ceramic Floors & Update Appliances! Generously Sized Bedrooms Include Master With 4 Pc Ensuite, Separate Soaker Tub And Shower! Laundry Room On 2nd Floor! 2 Car Parking Driveway (No Sidewalk) Inside Door To Acess Garage!
Extras
Fridge, Stove, B/I Dishwasher, Washer, Dryer.
Property Details
Facts for 788 Rayner Court, Milton
Status
Days on Market: 65
Last Status: Leased
Sold Date: Jan 06, 2018
Closed Date: Jan 15, 2018
Expiry Date: Jan 31, 2018
Sold Price: $2,300
Unavailable Date: Jan 06, 2018
Input Date: Nov 02, 2017
Prior LSC: Leased
Property
Status: Lease
Property Type: Detached
Style: 2-Storey
Size (sq ft): 2000
Area: Milton
Community: Harrison
Availability Date: Immediate
Inside
Bedrooms: 4
Bedrooms Plus: 2
Bathrooms: 4
Kitchens: 1
Rooms: 10
Den/Family Room: Yes
Air Conditioning: Central Air
Fireplace: No
Laundry: Ensuite
Washrooms: 4
Utilities
Utilities Included: N
Building
Basement: Finished
Basement 2: Walk-Up
Heat Type: Forced Air
Heat Source: Gas
Exterior: Brick
Private Entrance: Y
Water Supply: Municipal
Special Designation: Unknown
Parking
Driveway: Private
Parking Included: Yes
Garage Spaces: 1
Garage Type: Built-In
Covered Parking Spaces: 2
Total Parking Spaces: 3
Fees
Cable Included: No
Central A/C Included: No
Common Elements Included: No
Heating Included: No
Hydro Included: No
Water Included: No
Highlights
Feature: Hospital
Feature: Library
Feature: Park
Feature: Public Transit
Feature: Rec Centre
Feature: School
Land
Cross Street: Scott Blvd And Derry
Municipality District: Milton
Fronting On: East
Pool: None
Sewer: Sewers
Lot Depth: 80.38 Feet
Lot Frontage: 36.09 Feet
Acres: < .50
Payment Frequency: Monthly
Rooms
Room details for 788 Rayner Court, Milton
| Type | Dimensions | Description |
|---|---|---|
| Living Main | 3.33 x 3.46 | Hardwood Floor, Open Concept, O/Looks Frontyard |
| Kitchen Main | 3.92 x 5.27 | Ceramic Floor, Open Concept, W/O To Deck |
| Dining Main | 3.47 x 4.25 | Wood Floor, Formal Rm, W/O To Garage |
| Family Main | 3.88 x 4.62 | Hardwood Floor, Open Concept, O/Looks Backyard |
| Master Upper | 4.58 x 4.62 | Broadloom, W/I Closet, 4 Pc Ensuite |
| 2nd Br Upper | 3.41 x 3.78 | Broadloom, Casement Windows, Broadloom |
| 3rd Br Upper | 3.40 x 3.75 | Broadloom, Casement Windows, Broadloom |
| 4th Br Upper | 3.14 x 3.58 | Broadloom, Casement Windows, W/I Closet |
| Rec Bsmt | - | |
| 5th Br Bsmt | - | |
| Br Bsmt | - |
| XXXXXXXX | XXX XX, XXXX |
XXXXXX XXX XXXX |
$X,XXX |
| XXX XX, XXXX |
XXXXXX XXX XXXX |
$X,XXX | |
| XXXXXXXX | XXX XX, XXXX |
XXXX XXX XXXX |
$XXX,XXX |
| XXX XX, XXXX |
XXXXXX XXX XXXX |
$XXX,XXX |
| XXXXXXXX XXXXXX | XXX XX, XXXX | $2,300 XXX XXXX |
| XXXXXXXX XXXXXX | XXX XX, XXXX | $2,300 XXX XXXX |
| XXXXXXXX XXXX | XXX XX, XXXX | $582,500 XXX XXXX |
| XXXXXXXX XXXXXX | XXX XX, XXXX | $599,900 XXX XXXX |

Our Lady of Victory School
Elementary: CatholicLumen Christi Catholic Elementary School Elementary School
Elementary: CatholicSt. Benedict Elementary Catholic School
Elementary: CatholicQueen of Heaven Elementary Catholic School
Elementary: CatholicP. L. Robertson Public School
Elementary: PublicEscarpment View Public School
Elementary: PublicE C Drury/Trillium Demonstration School
Secondary: ProvincialErnest C Drury School for the Deaf
Secondary: ProvincialGary Allan High School - Milton
Secondary: PublicMilton District High School
Secondary: PublicJean Vanier Catholic Secondary School
Secondary: CatholicBishop Paul Francis Reding Secondary School
Secondary: Catholic

