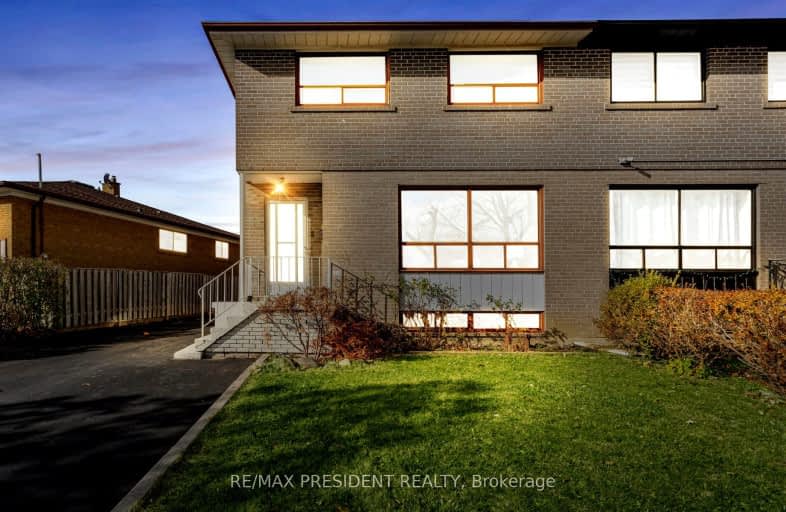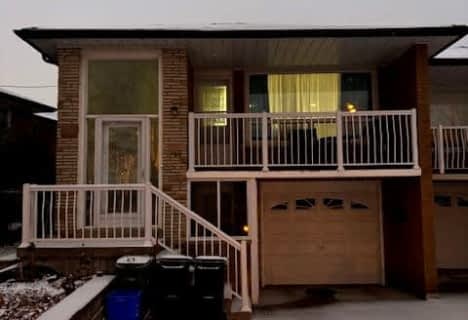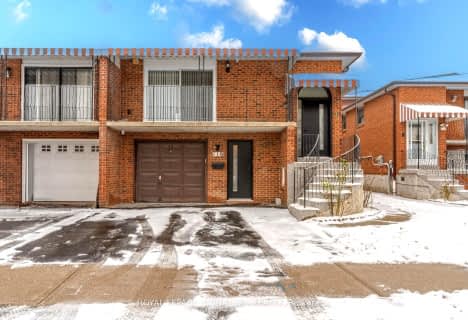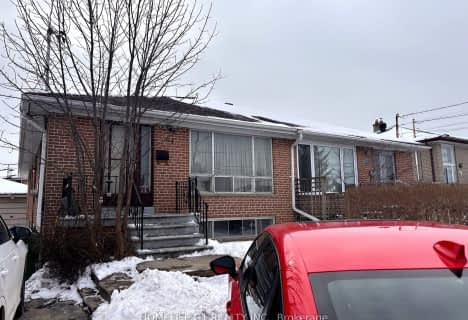Car-Dependent
- Most errands require a car.
Good Transit
- Some errands can be accomplished by public transportation.
Bikeable
- Some errands can be accomplished on bike.

Stilecroft Public School
Elementary: PublicLamberton Public School
Elementary: PublicElia Middle School
Elementary: PublicSt Jerome Catholic School
Elementary: CatholicDerrydown Public School
Elementary: PublicSt Wilfrid Catholic School
Elementary: CatholicMsgr Fraser College (Norfinch Campus)
Secondary: CatholicDownsview Secondary School
Secondary: PublicMadonna Catholic Secondary School
Secondary: CatholicC W Jefferys Collegiate Institute
Secondary: PublicJames Cardinal McGuigan Catholic High School
Secondary: CatholicWestview Centennial Secondary School
Secondary: Public-
York Lions Stadium
Ian MacDonald Blvd, Toronto ON 2.67km -
G Ross Lord Park
4801 Dufferin St (at Supertest Rd), Toronto ON M3H 5T3 4.3km -
Earl Bales Park
4300 Bathurst St (Sheppard St), Toronto ON 5.04km
-
BMO Bank of Montreal
1 York Gate Blvd (Jane/Finch), Toronto ON M3N 3A1 1.85km -
CIBC
1119 Lodestar Rd (at Allen Rd.), Toronto ON M3J 0G9 2.84km -
BMO Bank of Montreal
4800 Dufferin St, North York ON M3H 5S8 3.82km












