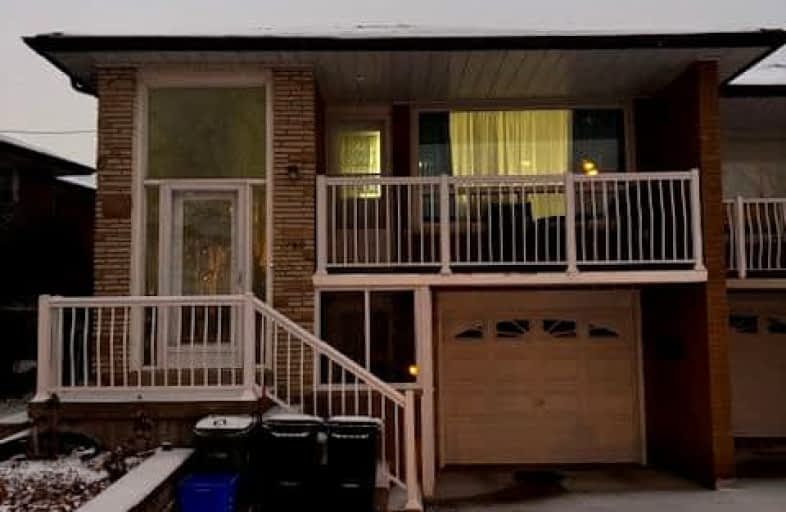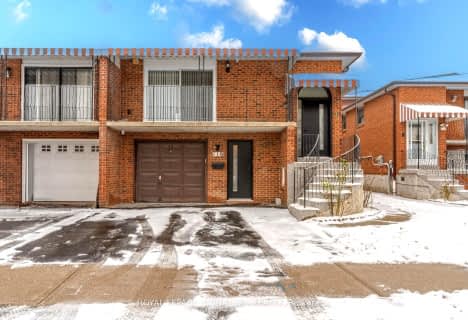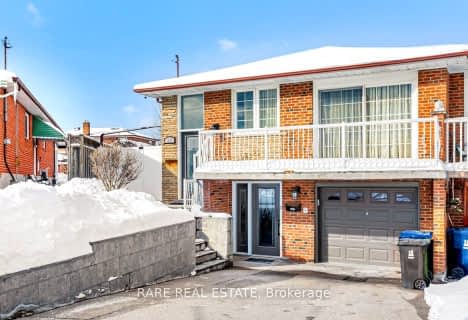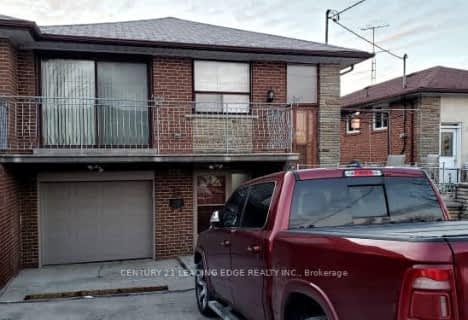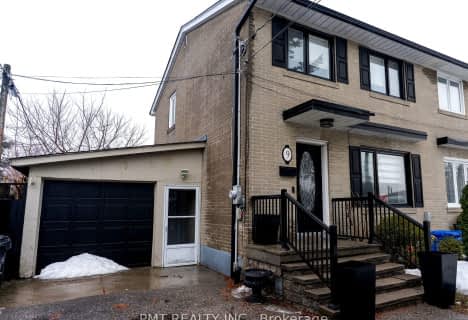Somewhat Walkable
- Some errands can be accomplished on foot.
Excellent Transit
- Most errands can be accomplished by public transportation.
Bikeable
- Some errands can be accomplished on bike.

Stanley Public School
Elementary: PublicYorkwoods Public School
Elementary: PublicSt Francis de Sales Catholic School
Elementary: CatholicFirgrove Public School
Elementary: PublicOakdale Park Middle School
Elementary: PublicSt Jane Frances Catholic School
Elementary: CatholicEmery EdVance Secondary School
Secondary: PublicMsgr Fraser College (Norfinch Campus)
Secondary: CatholicC W Jefferys Collegiate Institute
Secondary: PublicEmery Collegiate Institute
Secondary: PublicWestview Centennial Secondary School
Secondary: PublicSt. Basil-the-Great College School
Secondary: Catholic-
Debe's Roti & Doubles
2881 Jane Street, Toronto, ON M3N 2J5 0.65km -
Panafest
2708 Jane Street, Unit 5, Toronto, ON M3L 2E8 1.07km -
Caribu West Indian Cuisine
3412 Weston Road, Toronto, ON M9M 1.53km
-
Debe's Roti & Doubles
2881 Jane Street, Toronto, ON M3N 2J5 0.65km -
Tim Hortons
3981 Jane St, North York, ON M3N 2K1 0.94km -
Tim Hortons
4000 Jane St, North York, ON M3N 2K2 1.03km
-
Planet Fitness
1 York Gate Boulevard, North York, ON M3N 3A1 1.03km -
Life Time
7405 Weston Rd, Vaughan, ON L4L 0H3 3.71km -
Tait McKenzie Centre
4700 Keele Street, Toronto, ON M3J 1P3 3.65km
-
Jane Centre Pharmacy
2780 Jane Street, North York, ON M3N 2J2 0.58km -
Shoppers Drug Mart
3689 Jane St, Toronto, ON M3N 2K1 0.91km -
J C Pharmacy
3685 Keele Street, North York, ON M3J 3H6 2.9km
-
Pizza Wings & More
310 Eddystone Avenue, North York, ON M3N 1H7 0.2km -
Aldo's Restaurant Peruvian Food
750 Oakdale Road, Suite 35, Toronto, ON M3N 2Z4 0.38km -
O'Doughs
320 Oakdale Road, Toronto, ON M3N 1W5 0.45km
-
Yorkgate Mall
1 Yorkgate Boulervard, Unit 210, Toronto, ON M3N 3A1 0.93km -
University City Mall
45 Four Winds Drive, Toronto, ON M3J 1K7 2.48km -
Sheridan Mall
1700 Wilson Avenue, North York, ON M3L 1B2 3.23km
-
New Kajetia Tropical Foods
43 Eddystone Ave, North York, ON M3N 1H5 0.56km -
Jian Hing Supermarket
1989 Finch Avenue W, North York, ON M3N 2V3 0.84km -
FreshCo
3925 Jane Street, Toronto, ON M3N 2K1 0.84km
-
Black Creek Historic Brewery
1000 Murray Ross Parkway, Toronto, ON M3J 2P3 2.87km -
LCBO
2625D Weston Road, Toronto, ON M9N 3W1 4.12km -
LCBO
Albion Mall, 1530 Albion Rd, Etobicoke, ON M9V 1B4 5.06km
-
Petro Canada
3900 Jane St, Toronto, ON M3N 0.93km -
Jane & Finch Esso
4000 Jane Street, North York, ON M3N 2K2 1.03km -
Esso
2669 Jane Street, North York, ON M3L 1R9 1.39km
-
Cineplex Cinemas Vaughan
3555 Highway 7, Vaughan, ON L4L 9H4 4.66km -
Albion Cinema I & II
1530 Albion Road, Etobicoke, ON M9V 1B4 5.06km -
Cineplex Cinemas Yorkdale
Yorkdale Shopping Centre, 3401 Dufferin Street, Toronto, ON M6A 2T9 6.34km
-
Jane and Sheppard Library
1906 Sheppard Avenue W, Toronto, ON M3L 1.48km -
Toronto Public Library - Woodview Park Branch
16 Bradstock Road, Toronto, ON M9M 1M8 1.62km -
Toronto Public Library
1785 Finch Avenue W, Toronto, ON M3N 1.66km
-
Humber River Regional Hospital
2111 Finch Avenue W, North York, ON M3N 1N1 0.69km -
Humber River Hospital
1235 Wilson Avenue, Toronto, ON M3M 0B2 3.93km -
William Osler Health Centre
Etobicoke General Hospital, 101 Humber College Boulevard, Toronto, ON M9V 1R8 6.41km
-
Sentinel park
Toronto ON 1.84km -
John Booth Park
230 Gosford Blvd (Jane and Shoreham Dr), North York ON M3N 2H1 2.28km -
Grandravine Park
23 Grandravine Dr, North York ON M3J 1B3 2.59km
-
RBC Royal Bank
95 the Pond Rd (Hollywood Ave), North York ON M3J 0L1 2.94km -
TD Bank Financial Group
4999 Steeles Ave W (at Weston Rd.), North York ON M9L 1R4 2.97km -
TD Bank Financial Group
2300 Steeles Ave W (Keele St.), Vaughan ON L4K 5X6 4.25km
