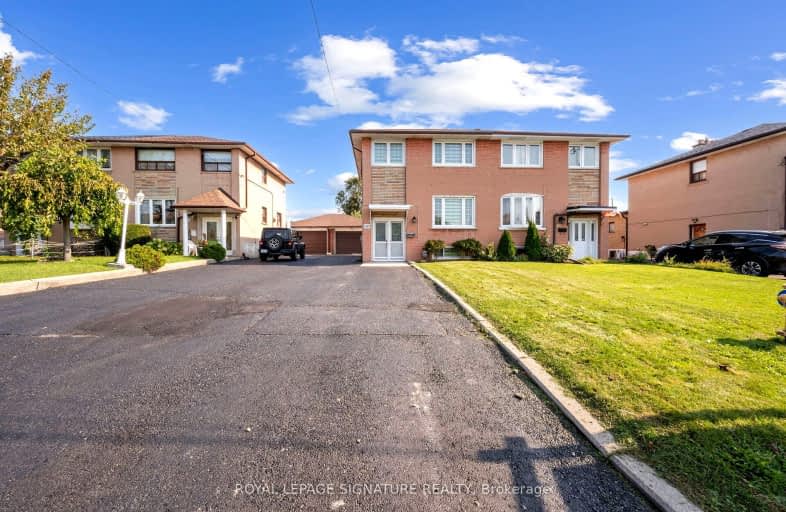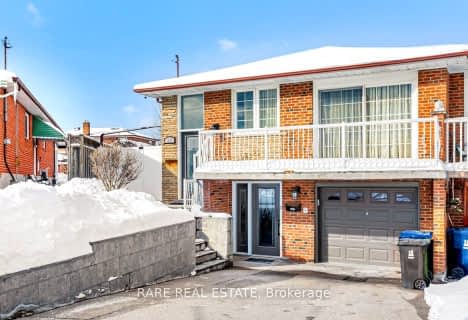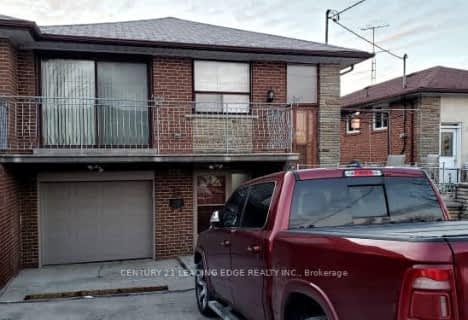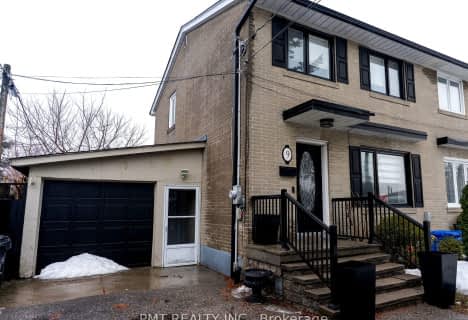Somewhat Walkable
- Some errands can be accomplished on foot.
Good Transit
- Some errands can be accomplished by public transportation.
Bikeable
- Some errands can be accomplished on bike.

Stanley Public School
Elementary: PublicYorkwoods Public School
Elementary: PublicSt Francis de Sales Catholic School
Elementary: CatholicFirgrove Public School
Elementary: PublicOakdale Park Middle School
Elementary: PublicSt Jane Frances Catholic School
Elementary: CatholicEmery EdVance Secondary School
Secondary: PublicMsgr Fraser College (Norfinch Campus)
Secondary: CatholicC W Jefferys Collegiate Institute
Secondary: PublicEmery Collegiate Institute
Secondary: PublicWestview Centennial Secondary School
Secondary: PublicSt. Basil-the-Great College School
Secondary: Catholic-
Panafest
2708 Jane Street, Unit 5, Toronto, ON M3L 2E8 0.73km -
Debe's Roti & Doubles
2881 Jane Street, Toronto, ON M3N 2J5 1.32km -
Caribu West Indian Cuisine
3412 Weston Road, Toronto, ON M9M 1.78km
-
Cafe Mondiale
1947 Sheppard Ave W, North York, ON M3L 1Y8 0.89km -
Tim Horton's
2304 Sheppard Ave W, North York, ON M9M 1M1 1.11km -
Debe's Roti & Doubles
2881 Jane Street, Toronto, ON M3N 2J5 1.32km
-
Planet Fitness
1 York Gate Boulevard, North York, ON M3N 3A1 1.86km -
Mansy Fitness
2428 Islington Avenue, Unit 20, Toronto, ON M9W 3X8 3.56km -
GoodLife Fitness
2549 Weston Rd, Toronto, ON M9N 2A7 3.65km
-
Jane Centre Pharmacy
2780 Jane Street, North York, ON M3N 2J2 0.95km -
Shoppers Drug Mart
3689 Jane St, Toronto, ON M3N 2K1 1.69km -
Shoppers Drug Mart
1597 Wilson Ave, Toronto, ON M3L 1A5 2.58km
-
O'Doughs
320 Oakdale Road, Toronto, ON M3N 1W5 0.61km -
Pizza Wings & More
310 Eddystone Avenue, North York, ON M3N 1H7 0.65km -
Panafest
2708 Jane Street, Unit 5, Toronto, ON M3L 2E8 0.73km
-
Yorkgate Mall
1 Yorkgate Boulervard, Unit 210, Toronto, ON M3N 3A1 1.77km -
Sheridan Mall
1700 Wilson Avenue, North York, ON M3L 1B2 2.44km -
University City Mall
45 Four Winds Drive, Toronto, ON M3J 1K7 3.09km
-
New Kajetia Tropical Foods
43 Eddystone Ave, North York, ON M3N 1H5 0.99km -
FreshCo
3925 Jane Street, Toronto, ON M3N 2K1 1.6km -
Jian Hing Supermarket
1989 Finch Avenue W, North York, ON M3N 2V3 1.66km
-
LCBO
2625D Weston Road, Toronto, ON M9N 3W1 3.29km -
Black Creek Historic Brewery
1000 Murray Ross Parkway, Toronto, ON M3J 2P3 3.71km -
LCBO
Albion Mall, 1530 Albion Rd, Etobicoke, ON M9V 1B4 4.94km
-
Esso
2669 Jane Street, North York, ON M3L 1R9 0.9km -
Petro Canada
3900 Jane St, Toronto, ON M3N 1.74km -
Jane & Finch Esso
4000 Jane Street, North York, ON M3N 2K2 1.85km
-
Albion Cinema I & II
1530 Albion Road, Etobicoke, ON M9V 1B4 4.94km -
Cineplex Cinemas Vaughan
3555 Highway 7, Vaughan, ON L4L 9H4 5.45km -
Cineplex Cinemas Yorkdale
Yorkdale Shopping Centre, 3401 Dufferin Street, Toronto, ON M6A 2T9 6.08km
-
Jane and Sheppard Library
1906 Sheppard Avenue W, Toronto, ON M3L 1.1km -
Toronto Public Library - Woodview Park Branch
16 Bradstock Road, Toronto, ON M9M 1M8 1.22km -
Toronto Public Library
1785 Finch Avenue W, Toronto, ON M3N 2.31km
-
Humber River Regional Hospital
2111 Finch Avenue W, North York, ON M3N 1N1 1.5km -
Humber River Hospital
1235 Wilson Avenue, Toronto, ON M3M 0B2 3.39km -
William Osler Health Centre
Etobicoke General Hospital, 101 Humber College Boulevard, Toronto, ON M9V 1R8 6.15km
-
Sentinel park
Toronto ON 1.98km -
Grandravine Park
23 Grandravine Dr, North York ON M3J 1B3 2.85km -
John Booth Park
230 Gosford Blvd (Jane and Shoreham Dr), North York ON M3N 2H1 3.13km
-
BMO Bank of Montreal
1 York Gate Blvd (Jane/Finch), Toronto ON M3N 3A1 1.88km -
CIBC
1119 Lodestar Rd (at Allen Rd.), Toronto ON M3J 0G9 5.05km -
CIBC
3303 Dufferin St (at Ranee Ave.), Toronto ON M6A 2T7 5.84km














