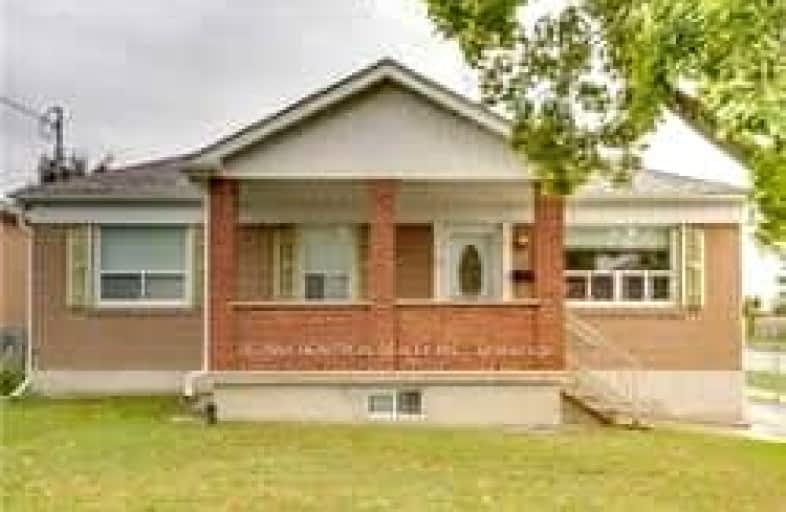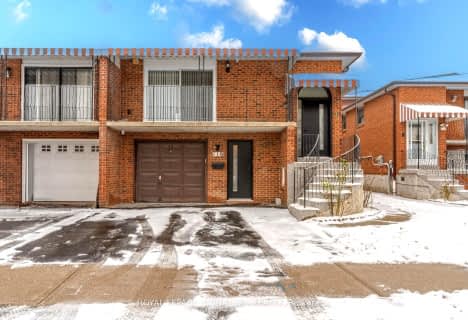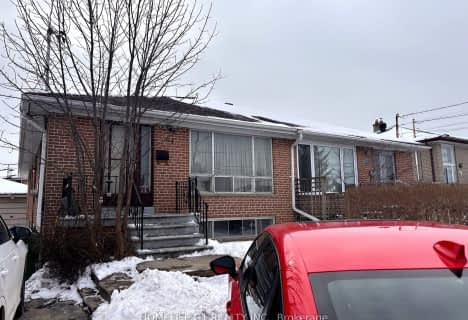Car-Dependent
- Almost all errands require a car.
Good Transit
- Some errands can be accomplished by public transportation.
Somewhat Bikeable
- Most errands require a car.

Blaydon Public School
Elementary: PublicDownsview Public School
Elementary: PublicÉÉC Saint-Noël-Chabanel-Toronto
Elementary: CatholicPierre Laporte Middle School
Elementary: PublicSt Raphael Catholic School
Elementary: CatholicSt Conrad Catholic School
Elementary: CatholicYorkdale Secondary School
Secondary: PublicDownsview Secondary School
Secondary: PublicMadonna Catholic Secondary School
Secondary: CatholicC W Jefferys Collegiate Institute
Secondary: PublicWeston Collegiate Institute
Secondary: PublicChaminade College School
Secondary: Catholic-
Downsview Memorial Parkette
Keele St. and Wilson Ave., Toronto ON 0.7km -
Dell Park
40 Dell Park Ave, North York ON M6B 2T6 4.74km -
Earl Bales Park
4300 Bathurst St (Sheppard St), Toronto ON M3H 6A4 5km
-
RBC Royal Bank
2766 Keele St (at Wilson Ave.), North York ON M3M 2G2 0.59km -
CIBC
3324 Keele St (at Sheppard Ave. W.), Toronto ON M3M 2H7 1.69km -
CIBC
1400 Lawrence Ave W (at Keele St.), Toronto ON M6L 1A7 2.4km
- 1 bath
- 1 bed
Basem-55 Fallingdale Crescent, Toronto, Ontario • M3J 1C4 • York University Heights














