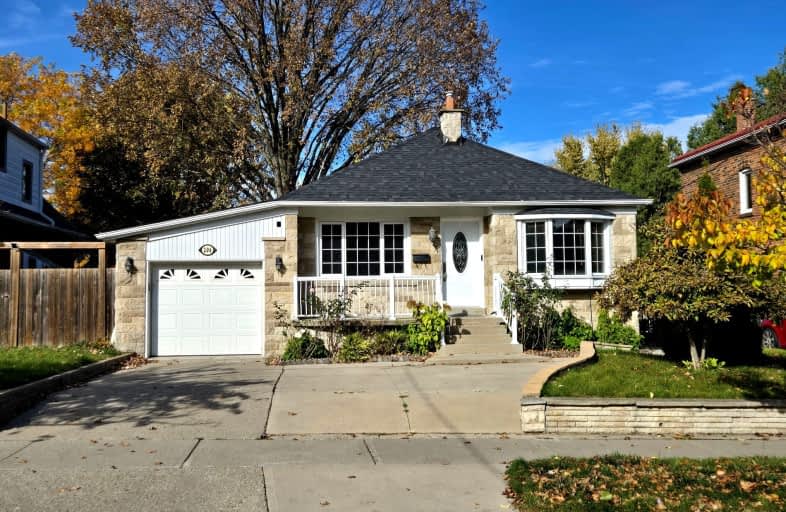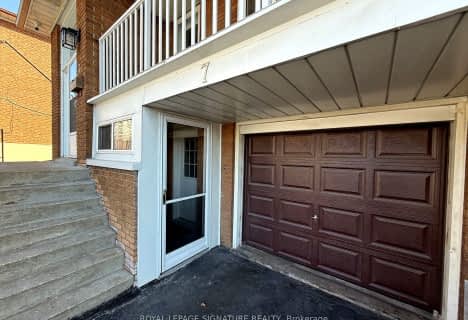Very Walkable
- Most errands can be accomplished on foot.
Excellent Transit
- Most errands can be accomplished by public transportation.
Bikeable
- Some errands can be accomplished on bike.

Pelmo Park Public School
Elementary: PublicWeston Memorial Junior Public School
Elementary: PublicC R Marchant Middle School
Elementary: PublicBrookhaven Public School
Elementary: PublicH J Alexander Community School
Elementary: PublicSt Bernard Catholic School
Elementary: CatholicYork Humber High School
Secondary: PublicScarlett Heights Entrepreneurial Academy
Secondary: PublicWeston Collegiate Institute
Secondary: PublicYork Memorial Collegiate Institute
Secondary: PublicChaminade College School
Secondary: CatholicSt. Basil-the-Great College School
Secondary: Catholic-
Cruickshank Park
Lawrence Ave W (Little Avenue), Toronto ON 1.53km -
Walter Saunders Memorial Park
440 Hopewell Ave, Toronto ON 5.03km -
Humbertown Park
Toronto ON 5.09km
-
TD Bank Financial Group
2390 Keele St, Toronto ON M6M 4A5 2.35km -
CIBC
1400 Lawrence Ave W (at Keele St.), Toronto ON M6L 1A7 2.38km -
CIBC
1174 Weston Rd (at Eglinton Ave. W.), Toronto ON M6M 4P4 2.67km
- 1 bath
- 2 bed
Unit -678 Tretheway Drive East, Toronto, Ontario • M6M 4C4 • Brookhaven-Amesbury
- 1 bath
- 2 bed
Main-168 Strathnairn Avenue, Toronto, Ontario • M2M 2G1 • Beechborough-Greenbrook
- 1 bath
- 2 bed
Main-214 Queenslea Avenue, Toronto, Ontario • M9N 2L6 • Humberlea-Pelmo Park W4
- 1 bath
- 2 bed
- 700 sqft
01-3562 Eglinton Avenue West, Toronto, Ontario • M6M 1V8 • Mount Dennis
- 1 bath
- 2 bed
17 Camborne (Basement) Avenue, Toronto, Ontario • M3M 2P9 • Downsview-Roding-CFB














