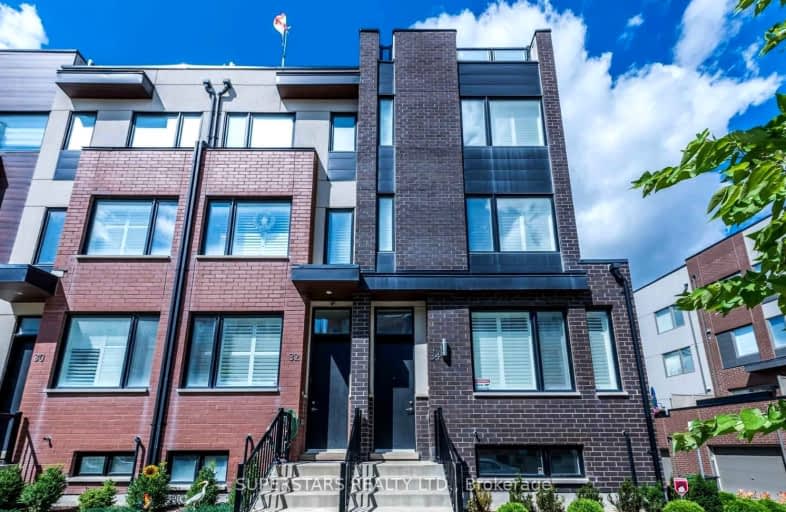Car-Dependent
- Most errands require a car.
Good Transit
- Some errands can be accomplished by public transportation.
Somewhat Bikeable
- Most errands require a car.

Ancaster Public School
Elementary: PublicBlaydon Public School
Elementary: PublicÉcole élémentaire Mathieu-da-Costa
Elementary: PublicDownsview Public School
Elementary: PublicSt Norbert Catholic School
Elementary: CatholicSt Raphael Catholic School
Elementary: CatholicYorkdale Secondary School
Secondary: PublicDownsview Secondary School
Secondary: PublicMadonna Catholic Secondary School
Secondary: CatholicChaminade College School
Secondary: CatholicDante Alighieri Academy
Secondary: CatholicWilliam Lyon Mackenzie Collegiate Institute
Secondary: Public-
Grandravine Park
23 Grandravine Dr, North York ON M3J 1B3 2.38km -
Sentinel park
Toronto ON 2.5km -
Earl Bales Park
4300 Bathurst St (Sheppard St), Toronto ON 3.87km
-
TD Bank Financial Group
3140 Dufferin St (at Apex Rd.), Toronto ON M6A 2T1 2.49km -
CIBC
1400 Lawrence Ave W (at Keele St.), Toronto ON M6L 1A7 2.7km -
CIBC
1119 Lodestar Rd (at Allen Rd.), Toronto ON M3J 0G9 2.97km


