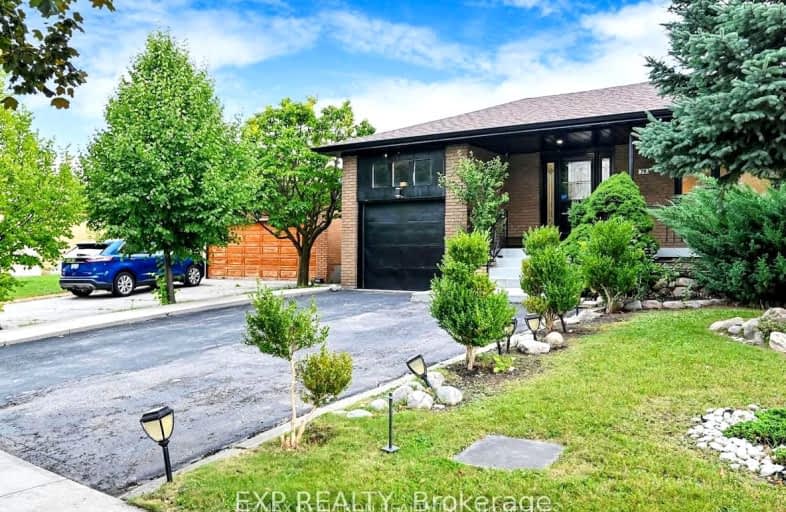Car-Dependent
- Most errands require a car.
Good Transit
- Some errands can be accomplished by public transportation.
Bikeable
- Some errands can be accomplished on bike.

Lamberton Public School
Elementary: PublicBlessed Margherita of Citta Castello Catholic School
Elementary: CatholicElia Middle School
Elementary: PublicTopcliff Public School
Elementary: PublicOakdale Park Middle School
Elementary: PublicSt Wilfrid Catholic School
Elementary: CatholicMsgr Fraser College (Norfinch Campus)
Secondary: CatholicDownsview Secondary School
Secondary: PublicC W Jefferys Collegiate Institute
Secondary: PublicEmery Collegiate Institute
Secondary: PublicJames Cardinal McGuigan Catholic High School
Secondary: CatholicWestview Centennial Secondary School
Secondary: Public-
Sentinel park
Toronto ON 0.54km -
Antibes Park
58 Antibes Dr (at Candle Liteway), Toronto ON M2R 3K5 5.4km -
Earl Bales Park
4300 Bathurst St (Sheppard St), Toronto ON 5.48km
-
BMO Bank of Montreal
1 York Gate Blvd (Jane/Finch), Toronto ON M3N 3A1 1.43km -
CIBC
3940 Keele St (at Finch Ave. W.), Toronto ON M3J 1P2 1.69km -
CIBC
1119 Lodestar Rd (at Allen Rd.), Toronto ON M3J 0G9 3.26km
- 1 bath
- 3 bed
- 1100 sqft
39 Frankton Crescent, Toronto, Ontario • M2J 1C2 • York University Heights
- 2 bath
- 3 bed
- 1100 sqft
Lower-39 Frankton Crescent, Toronto, Ontario • M3J 1C2 • York University Heights
- 2 bath
- 3 bed
- 1100 sqft
26 Compton Crescent, Toronto, Ontario • M3M 2C2 • Downsview-Roding-CFB
- 1 bath
- 3 bed
- 1100 sqft
Main-169 Chalkfarm Drive, Toronto, Ontario • M3L 1L7 • Downsview-Roding-CFB
- 2 bath
- 3 bed
BSMT-117 Firgrove Crescent, Toronto, Ontario • M3N 1K5 • Glenfield-Jane Heights













