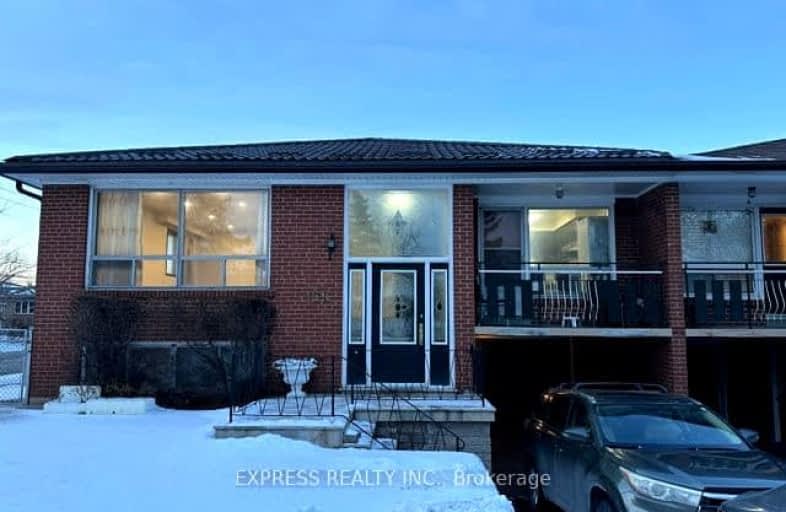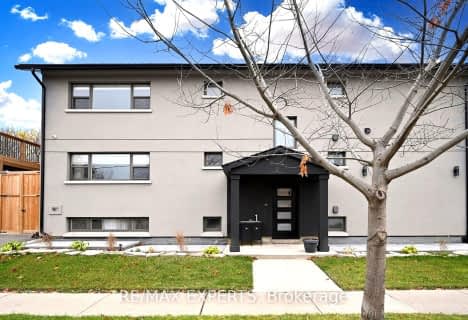Very Walkable
- Most errands can be accomplished on foot.
Good Transit
- Some errands can be accomplished by public transportation.
Somewhat Bikeable
- Most errands require a car.

Chalkfarm Public School
Elementary: PublicCalico Public School
Elementary: PublicPelmo Park Public School
Elementary: PublicBeverley Heights Middle School
Elementary: PublicTumpane Public School
Elementary: PublicSt. Andre Catholic School
Elementary: CatholicDownsview Secondary School
Secondary: PublicEmery Collegiate Institute
Secondary: PublicWeston Collegiate Institute
Secondary: PublicChaminade College School
Secondary: CatholicWestview Centennial Secondary School
Secondary: PublicSt. Basil-the-Great College School
Secondary: Catholic-
North Park
587 Rustic Rd, Toronto ON M6L 2L1 2.22km -
Rowntree Mills Park
Islington Ave (at Finch Ave W), Toronto ON 5.16km -
Walter Saunders Memorial Park
440 Hopewell Ave, Toronto ON 6.08km
-
CIBC
1700 Wilson Ave (Jane), North York ON M3L 1B2 0.44km -
CIBC
5 Queenslea Ave, Toronto ON M9N 3X9 1.65km -
CIBC
1400 Lawrence Ave W (at Keele St.), Toronto ON M6L 1A7 3.32km
- 1 bath
- 3 bed
Main-1 Golfwood Heights, Toronto, Ontario • M9P 3L6 • Kingsview Village-The Westway
- 2 bath
- 3 bed
- 1100 sqft
26 Compton Crescent, Toronto, Ontario • M3M 2C2 • Downsview-Roding-CFB
- 1 bath
- 3 bed
- 1500 sqft
Main-9 Snowood Court, Toronto, Ontario • M3N 1E7 • Glenfield-Jane Heights














