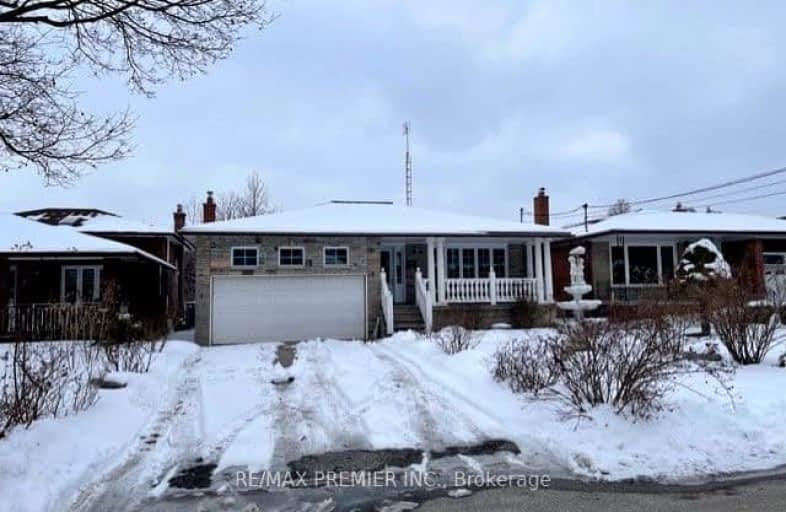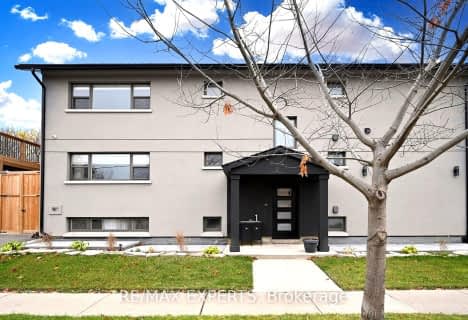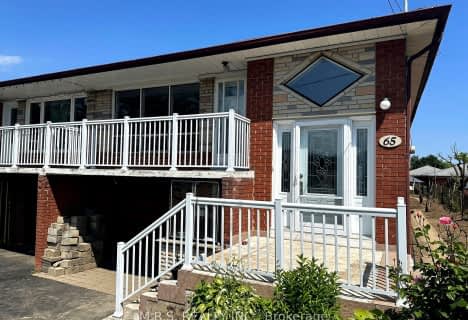Car-Dependent
- Most errands require a car.
Good Transit
- Some errands can be accomplished by public transportation.
Bikeable
- Some errands can be accomplished on bike.

Boys Leadership Academy
Elementary: PublicBraeburn Junior School
Elementary: PublicThe Elms Junior Middle School
Elementary: PublicSt Simon Catholic School
Elementary: CatholicElmlea Junior School
Elementary: PublicSt Stephen Catholic School
Elementary: CatholicSchool of Experiential Education
Secondary: PublicEmery EdVance Secondary School
Secondary: PublicDon Bosco Catholic Secondary School
Secondary: CatholicThistletown Collegiate Institute
Secondary: PublicEmery Collegiate Institute
Secondary: PublicSt. Basil-the-Great College School
Secondary: Catholic-
Rowntree Mills Park
Islington Ave (at Finch Ave W), Toronto ON 3.69km -
Chestnut Hill Park
Toronto ON 7.47km -
Walter Saunders Memorial Park
440 Hopewell Ave, Toronto ON 7.88km
-
CIBC
2625 Weston Rd (at Cross Roads Plaza), Toronto ON M9N 3X2 1.27km -
BMO Bank of Montreal
1 York Gate Blvd (Jane/Finch), Toronto ON M3N 3A1 4.23km -
Scotiabank
627 Dixon Rd, Etobicoke ON M9W 1H7 4.8km
- 1 bath
- 3 bed
Main-1 Golfwood Heights, Toronto, Ontario • M9P 3L6 • Kingsview Village-The Westway
- 1 bath
- 3 bed
- 1100 sqft
Main-169 Chalkfarm Drive, Toronto, Ontario • M3L 1L7 • Downsview-Roding-CFB
- 1 bath
- 3 bed
- 1500 sqft
Main-9 Snowood Court, Toronto, Ontario • M3N 1E7 • Glenfield-Jane Heights














