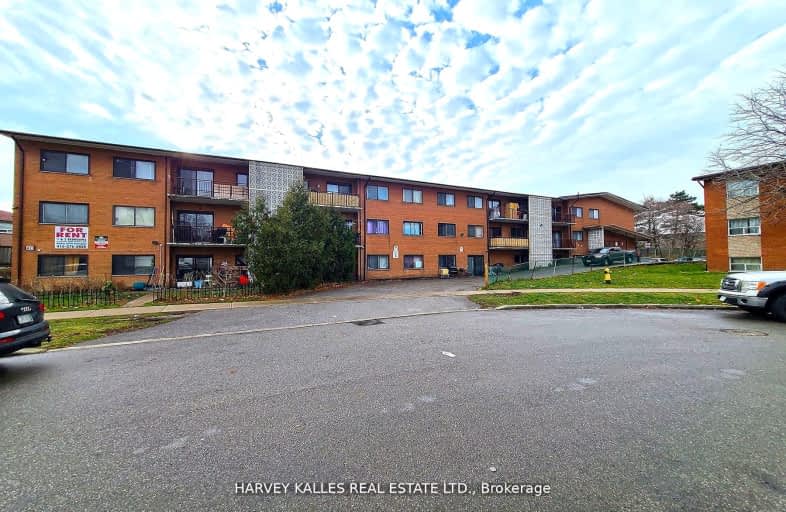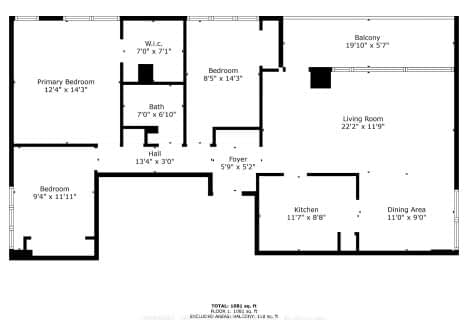Somewhat Walkable
- Some errands can be accomplished on foot.
Good Transit
- Some errands can be accomplished by public transportation.
Somewhat Bikeable
- Most errands require a car.

Westway Junior School
Elementary: PublicÉcole élémentaire Félix-Leclerc
Elementary: PublicSt Maurice Catholic School
Elementary: CatholicTransfiguration of our Lord Catholic School
Elementary: CatholicKingsview Village Junior School
Elementary: PublicDixon Grove Junior Middle School
Elementary: PublicCaring and Safe Schools LC1
Secondary: PublicSchool of Experiential Education
Secondary: PublicCentral Etobicoke High School
Secondary: PublicDon Bosco Catholic Secondary School
Secondary: CatholicKipling Collegiate Institute
Secondary: PublicMonsignor Percy Johnson Catholic High School
Secondary: Catholic-
Broadacres Park
115 Wareside Rd (at Ulverston Rd.), Toronto ON M9C 3B7 5.7km -
Loggia Condominiums
1040 the Queensway (at Islington Ave.), Etobicoke ON M8Z 0A7 9.1km -
Walter Saunders Memorial Park
440 Hopewell Ave, Toronto ON 9.36km
-
TD Bank Financial Group
2038 Kipling Ave, Rexdale ON M9W 4K1 1.63km -
TD Bank Financial Group
250 Wincott Dr, Etobicoke ON M9R 2R5 2.44km -
TD Bank Financial Group
1498 Islington Ave, Etobicoke ON M9A 3L7 4.68km



