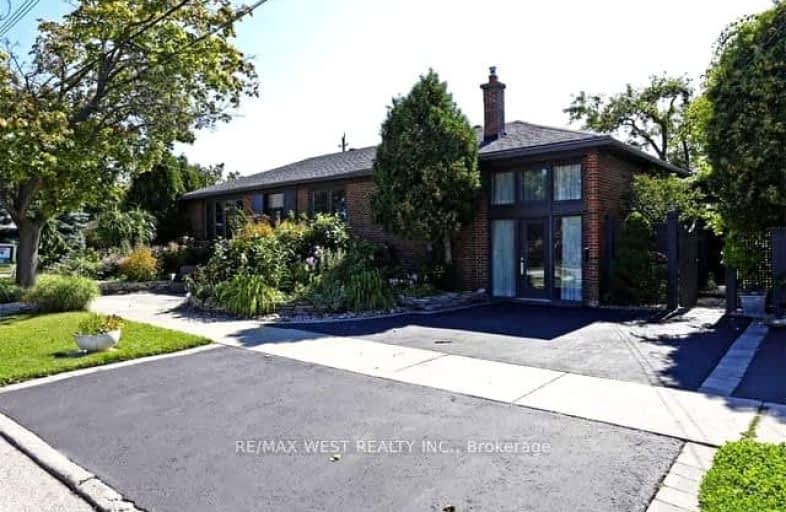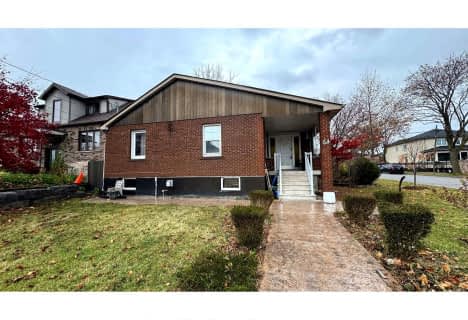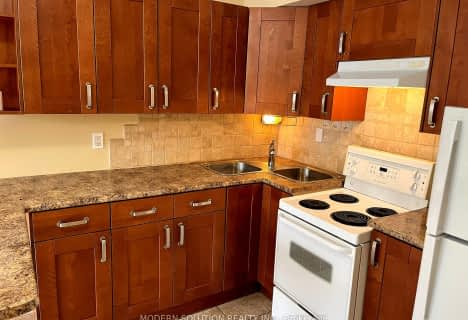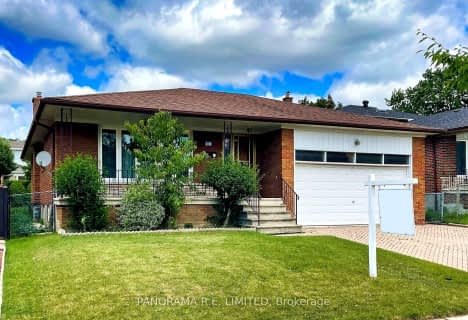Somewhat Walkable
- Some errands can be accomplished on foot.
Good Transit
- Some errands can be accomplished by public transportation.
Somewhat Bikeable
- Most errands require a car.

Valleyfield Junior School
Elementary: PublicWestway Junior School
Elementary: PublicSt Maurice Catholic School
Elementary: CatholicSt Eugene Catholic School
Elementary: CatholicFather Serra Catholic School
Elementary: CatholicKingsview Village Junior School
Elementary: PublicSchool of Experiential Education
Secondary: PublicCentral Etobicoke High School
Secondary: PublicScarlett Heights Entrepreneurial Academy
Secondary: PublicDon Bosco Catholic Secondary School
Secondary: CatholicKipling Collegiate Institute
Secondary: PublicRichview Collegiate Institute
Secondary: Public-
Humbertown Park
Toronto ON 3.6km -
Park Lawn Park
Pk Lawn Rd, Etobicoke ON M8Y 4B6 7.21km -
Willard Gardens Parkette
55 Mayfield Rd, Toronto ON M6S 1K4 7.23km
-
TD Bank Financial Group
250 Wincott Dr, Etobicoke ON M9R 2R5 1.47km -
TD Bank Financial Group
2623 Eglinton Ave W, Toronto ON M6M 1T6 5.69km -
TD Bank Financial Group
2390 Keele St, Toronto ON M6M 4A5 5.7km
- 1 bath
- 2 bed
- 700 sqft
MainF-64 Omagh Avenue, Toronto, Ontario • M9M 1G1 • Humberlea-Pelmo Park W5
- 1 bath
- 1 bed
Unit -25 Templar Drive, Toronto, Ontario • M9R 3C6 • Kingsview Village-The Westway
- 1 bath
- 3 bed
114-80 Blackfriar Avenue, Toronto, Ontario • M9R 3S9 • Kingsview Village-The Westway
- 1 bath
- 2 bed
Lower-28 Longbourne Drive, Toronto, Ontario • M9R 2M6 • Willowridge-Martingrove-Richview
- 1 bath
- 2 bed
308-80 Blackfriar Avenue, Toronto, Ontario • M9R 3S9 • Kingsview Village-The Westway
- 1 bath
- 2 bed
161 Princess Margaret Boulevard, Toronto, Ontario • M9B 2Z4 • Princess-Rosethorn














