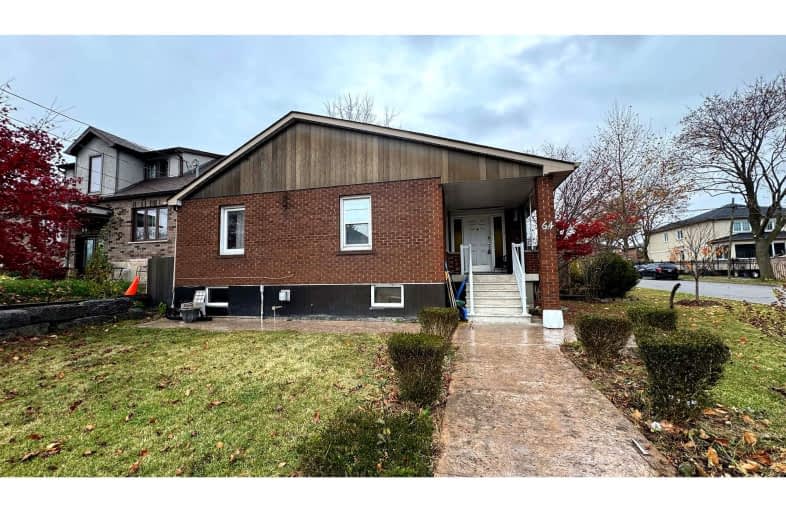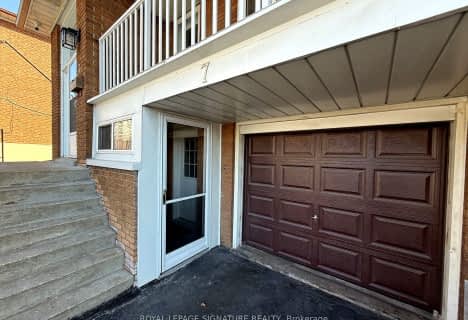Somewhat Walkable
- Some errands can be accomplished on foot.
Good Transit
- Some errands can be accomplished by public transportation.
Bikeable
- Some errands can be accomplished on bike.

Boys Leadership Academy
Elementary: PublicBraeburn Junior School
Elementary: PublicThe Elms Junior Middle School
Elementary: PublicSt Simon Catholic School
Elementary: CatholicElmlea Junior School
Elementary: PublicSt Stephen Catholic School
Elementary: CatholicCaring and Safe Schools LC1
Secondary: PublicSchool of Experiential Education
Secondary: PublicEmery EdVance Secondary School
Secondary: PublicDon Bosco Catholic Secondary School
Secondary: CatholicThistletown Collegiate Institute
Secondary: PublicSt. Basil-the-Great College School
Secondary: Catholic-
Rowntree Mills Park
Islington Ave (at Finch Ave W), Toronto ON 3.93km -
Bratty Park
Bratty Rd, Toronto ON M3J 1E9 5.56km -
Chestnut Hill Park
Toronto ON 7.06km
-
TD Bank Financial Group
2038 Kipling Ave, Rexdale ON M9W 4K1 2.32km -
TD Bank Financial Group
2709 Jane St, Downsview ON M3L 1S3 3.25km -
TD Bank Financial Group
250 Wincott Dr, Etobicoke ON M9R 2R5 4.42km
- 1 bath
- 3 bed
114-80 Blackfriar Avenue, Toronto, Ontario • M9R 3S9 • Kingsview Village-The Westway
- 1 bath
- 2 bed
Main-214 Queenslea Avenue, Toronto, Ontario • M9N 2L6 • Humberlea-Pelmo Park W4
- 1 bath
- 2 bed
308-80 Blackfriar Avenue, Toronto, Ontario • M9R 3S9 • Kingsview Village-The Westway














