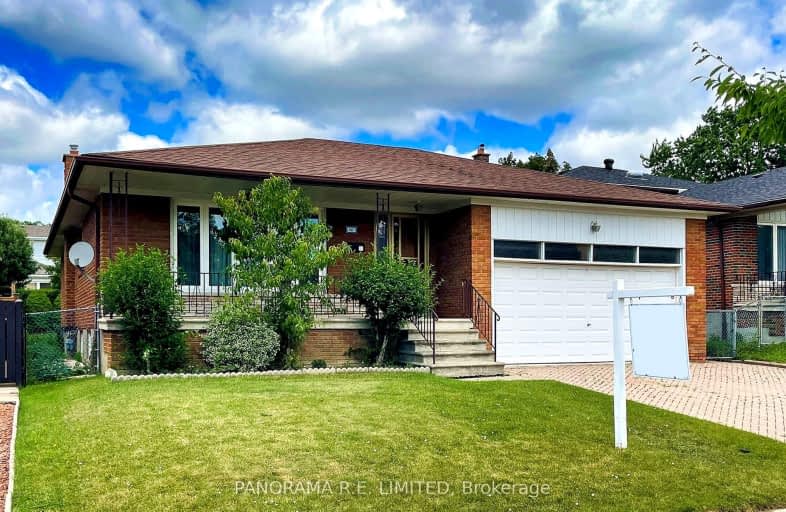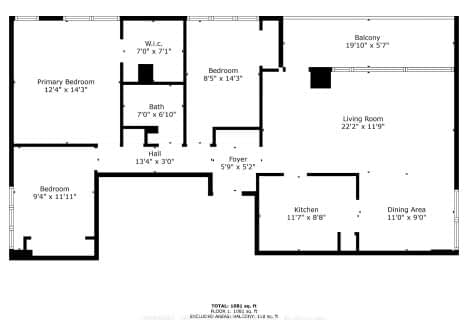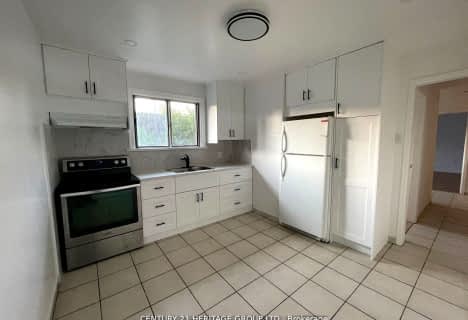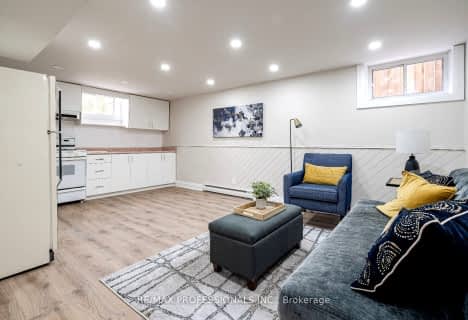Car-Dependent
- Almost all errands require a car.
Excellent Transit
- Most errands can be accomplished by public transportation.
Somewhat Bikeable
- Most errands require a car.

ÉÉC Notre-Dame-de-Grâce
Elementary: CatholicÉcole élémentaire Félix-Leclerc
Elementary: PublicParkfield Junior School
Elementary: PublicPrincess Margaret Junior School
Elementary: PublicTransfiguration of our Lord Catholic School
Elementary: CatholicDixon Grove Junior Middle School
Elementary: PublicCentral Etobicoke High School
Secondary: PublicDon Bosco Catholic Secondary School
Secondary: CatholicKipling Collegiate Institute
Secondary: PublicRichview Collegiate Institute
Secondary: PublicMartingrove Collegiate Institute
Secondary: PublicMichael Power/St Joseph High School
Secondary: Catholic-
Wincott Park
Wincott Dr, Toronto ON 1.8km -
Toronto Pearson International Airport Pet Park
Mississauga ON 3.95km -
Smythe Park
61 Black Creek Blvd, Toronto ON M6N 4K7 5.96km
-
RBC Royal Bank
415 the Westway (Martingrove), Etobicoke ON M9R 1H5 0.5km -
HSBC Bank Canada
170 Attwell Dr, Toronto ON M9W 5Z5 1.77km -
CIBC
5330 Dixie Rd (at Matheson Blvd. E.), Mississauga ON L4W 1E3 6.41km
- 1 bath
- 2 bed
- 700 sqft
02-36 Arkley Crescent, Toronto, Ontario • M9R 3S3 • Willowridge-Martingrove-Richview
- 1 bath
- 2 bed
364 Rathburn Road, Toronto, Ontario • M9B 2M1 • Eringate-Centennial-West Deane
- — bath
- — bed
- — sqft
Lower-9 Saskatoon Drive, Toronto, Ontario • M9P 2E8 • Kingsview Village-The Westway
- 1 bath
- 3 bed
114-80 Blackfriar Avenue, Toronto, Ontario • M9R 3S9 • Kingsview Village-The Westway
- 1 bath
- 2 bed
308-80 Blackfriar Avenue, Toronto, Ontario • M9R 3S9 • Kingsview Village-The Westway
- 1 bath
- 2 bed
- 1100 sqft
lower-18 Puckeridge Crescent, Toronto, Ontario • M9B 3A2 • Eringate-Centennial-West Deane
- 1 bath
- 2 bed
161 Princess Margaret Boulevard, Toronto, Ontario • M9B 2Z4 • Princess-Rosethorn
- 1 bath
- 2 bed
- 700 sqft
Lower-19 Elmbrook Crescent, Toronto, Ontario • M9C 5B2 • Eringate-Centennial-West Deane












