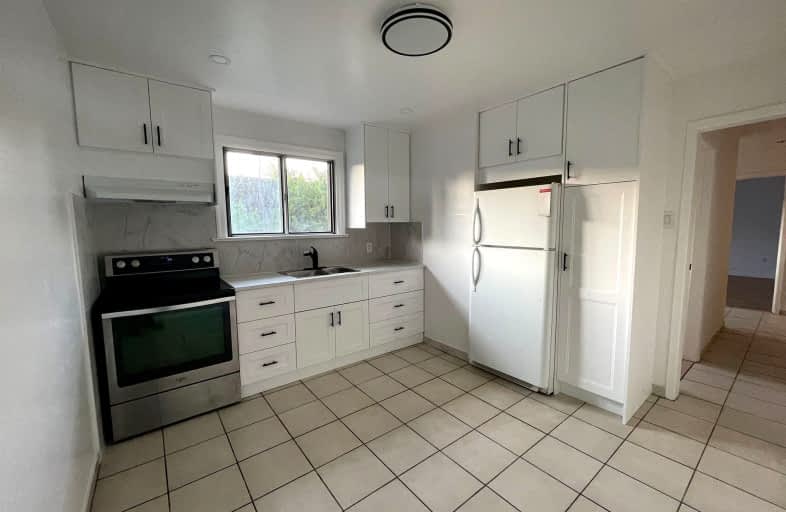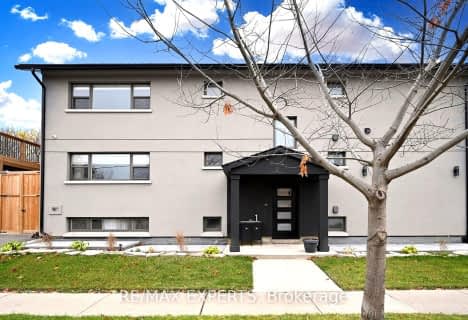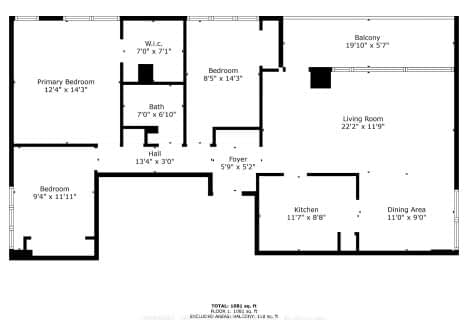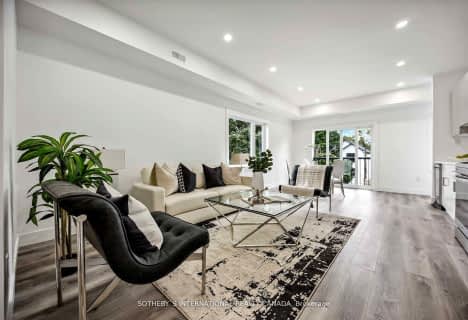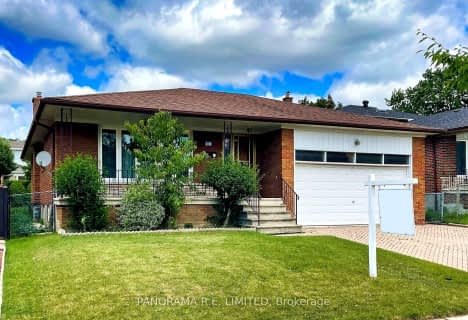Somewhat Walkable
- Some errands can be accomplished on foot.
Good Transit
- Some errands can be accomplished by public transportation.
Somewhat Bikeable
- Most errands require a car.

ÉÉC Notre-Dame-de-Grâce
Elementary: CatholicÉcole élémentaire Félix-Leclerc
Elementary: PublicParkfield Junior School
Elementary: PublicSt Maurice Catholic School
Elementary: CatholicTransfiguration of our Lord Catholic School
Elementary: CatholicDixon Grove Junior Middle School
Elementary: PublicCaring and Safe Schools LC1
Secondary: PublicSchool of Experiential Education
Secondary: PublicCentral Etobicoke High School
Secondary: PublicDon Bosco Catholic Secondary School
Secondary: CatholicKipling Collegiate Institute
Secondary: PublicMartingrove Collegiate Institute
Secondary: Public-
Wincott Park
Wincott Dr, Toronto ON 1.3km -
Smythe Park
61 Black Creek Blvd, Toronto ON M6N 4K7 6km -
Park Lawn Park
Pk Lawn Rd, Etobicoke ON M8Y 4B6 8.17km
-
TD Bank Financial Group
250 Wincott Dr, Etobicoke ON M9R 2R5 2.09km -
BMO Bank of Montreal
1500 Royal York Rd, Toronto ON M9P 3B6 2.9km -
TD Bank Financial Group
6575 Airport Rd (Airport & Orlando), Mississauga ON L4V 1E5 5.05km
- 1 bath
- 3 bed
Main-1 Golfwood Heights, Toronto, Ontario • M9P 3L6 • Kingsview Village-The Westway
- 1 bath
- 2 bed
BSMT-10 Tynevale Drive, Toronto, Ontario • M9R 2B4 • Willowridge-Martingrove-Richview
- — bath
- — bed
- — sqft
Lower-9 Saskatoon Drive, Toronto, Ontario • M9P 2E8 • Kingsview Village-The Westway
- 1 bath
- 3 bed
114-80 Blackfriar Avenue, Toronto, Ontario • M9R 3S9 • Kingsview Village-The Westway
- 1 bath
- 2 bed
Lower-28 Longbourne Drive, Toronto, Ontario • M9R 2M6 • Willowridge-Martingrove-Richview
- 1 bath
- 2 bed
- 1100 sqft
lower-18 Puckeridge Crescent, Toronto, Ontario • M9B 3A2 • Eringate-Centennial-West Deane
- 1 bath
- 2 bed
161 Princess Margaret Boulevard, Toronto, Ontario • M9B 2Z4 • Princess-Rosethorn
