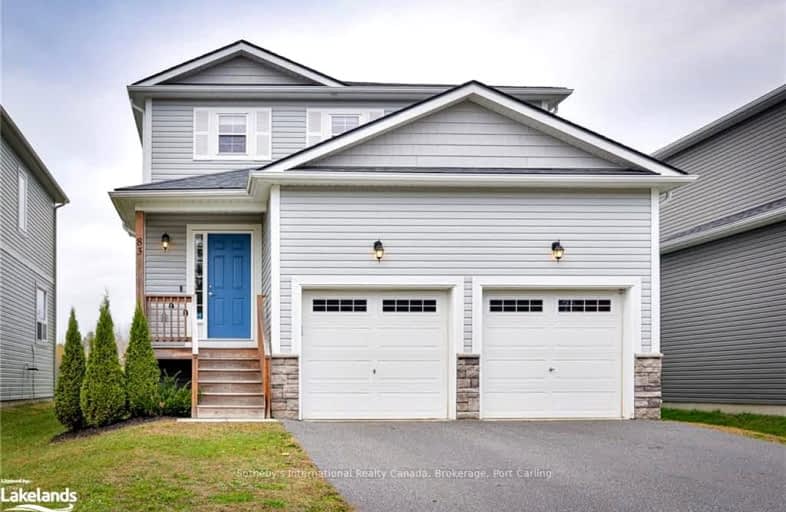Car-Dependent
- Almost all errands require a car.
17
/100
Somewhat Bikeable
- Most errands require a car.
43
/100

Muskoka Falls Public School
Elementary: Public
8.19 km
Macaulay Public School
Elementary: Public
1.77 km
Monsignor Michael O'Leary School
Elementary: Catholic
2.58 km
Muskoka Beechgrove Public School
Elementary: Public
15.24 km
Bracebridge Public School
Elementary: Public
2.88 km
Monck Public School
Elementary: Public
2.93 km
St Dominic Catholic Secondary School
Secondary: Catholic
2.83 km
Gravenhurst High School
Secondary: Public
17.28 km
Patrick Fogarty Secondary School
Secondary: Catholic
49.81 km
Bracebridge and Muskoka Lakes Secondary School
Secondary: Public
0.63 km
Huntsville High School
Secondary: Public
29.56 km
Trillium Lakelands' AETC's
Secondary: Public
2.91 km
-
Bass Rock Park
Bracebridge ON 2.43km -
Memorial Park
Manitoba St & Kimberly Ave, Bracebridge ON 2.8km -
BPS playground
90 McMurray St, Bracebridge ON P1L 2G1 2.86km
-
CIBC
245 Manitoba St (Monck Rd.), Bracebridge ON P1L 1S2 2.43km -
Scotiabank
248 Manitoba St (Monck Road), Bracebridge ON P1L 2E1 2.47km -
BMO Bank of Montreal
55 Muskoka Rd 118 W, Bracebridge ON P1L 1T2 2.54km


