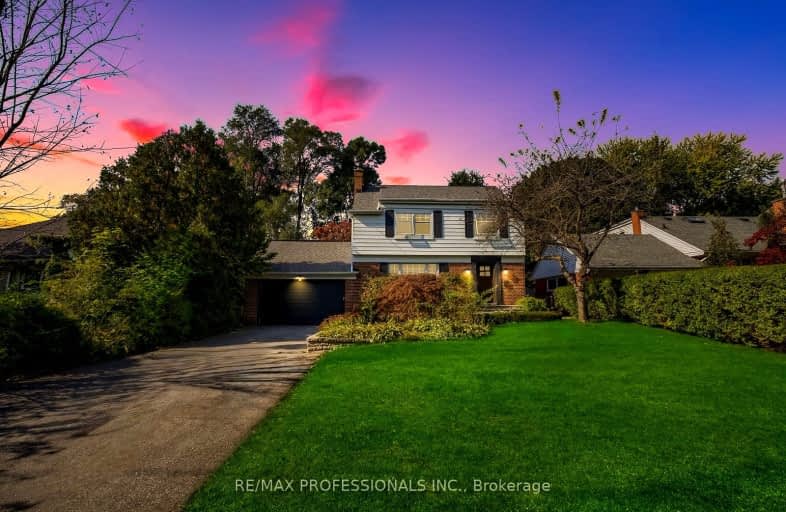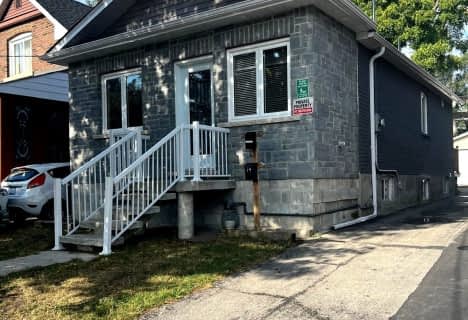Car-Dependent
- Almost all errands require a car.
Good Transit
- Some errands can be accomplished by public transportation.
Bikeable
- Some errands can be accomplished on bike.

Lambton Park Community School
Elementary: PublicWarren Park Junior Public School
Elementary: PublicSt Demetrius Catholic School
Elementary: CatholicHumber Valley Village Junior Middle School
Elementary: PublicLambton Kingsway Junior Middle School
Elementary: PublicOur Lady of Sorrows Catholic School
Elementary: CatholicFrank Oke Secondary School
Secondary: PublicYork Humber High School
Secondary: PublicScarlett Heights Entrepreneurial Academy
Secondary: PublicRunnymede Collegiate Institute
Secondary: PublicEtobicoke Collegiate Institute
Secondary: PublicRichview Collegiate Institute
Secondary: Public-
Pizzeria Via Napoli
4923 Dundas Street W, Toronto, ON M9A 1B6 2.13km -
Casa Barcelona
2980 Bloor St W, Etobicoke, ON M8X 1B9 2.15km -
On the Rocks
2956 Bloor Street W, Etobicoke, ON M8X 1B7 2.17km
-
Second Cup
270 The Kingsway, Etobicoke, ON M9A 3T7 0.5km -
Starbucks
4242 Dundas Street West, Toronto, ON M8X 1Y6 0.84km -
Ma Maison
4243 Dundas Street W, Etobicoke, ON M8X 1Y3 0.87km
-
Shoppers Drug Mart
270 The Kingsway, Toronto, ON M9A 3T7 0.45km -
Shoppers Drug Mart
1500 Islington Avenue, Etobicoke, ON M9A 3L8 1.11km -
Rexall Pharmacy
4890 Dundas Street W, Etobicoke, ON M9A 1B5 2.02km
-
Domino's Pizza
4204 Dundas Street W, Toronto, ON M8X 1Y6 0.87km -
Magoo's Gourmet Hamburgers & Ice-Cream
4242 Dundas Street W, Etobicoke, ON M8X 1Y6 0.86km -
Ma Maison
4243 Dundas Street W, Etobicoke, ON M8X 1Y3 0.87km
-
HearingLife
270 The Kingsway, Etobicoke, ON M9A 3T7 0.54km -
Six Points Plaza
5230 Dundas Street W, Etobicoke, ON M9B 1A8 3.29km -
Stock Yards Village
1980 St. Clair Avenue W, Toronto, ON M6N 4X9 3.94km
-
Loblaws
270 The Kingsway, Etobicoke, ON M9A 3T7 0.5km -
Bruno's Fine Foods
4242 Dundas Street W, Etobicoke, ON M8X 1Y6 0.84km -
Foodland
1500 Islington Avenue, Toronto, ON M9A 3L8 1.11km
-
LCBO
2946 Bloor St W, Etobicoke, ON M8X 1B7 2.16km -
The Beer Store
3524 Dundas St W, York, ON M6S 2S1 2.38km -
LCBO - Dundas and Jane
3520 Dundas St W, Dundas and Jane, York, ON M6S 2S1 2.41km
-
Tim Hortons
280 Scarlett Road, Etobicoke, ON M9A 4S4 1.79km -
Karmann Fine Cars
2620 Saint Clair Avenue W, Toronto, ON M6N 1M1 2.08km -
Cango
2580 St Clair Avenue W, Toronto, ON M6N 1L9 2.32km
-
Kingsway Theatre
3030 Bloor Street W, Toronto, ON M8X 1C4 2.16km -
Cineplex Cinemas Queensway and VIP
1025 The Queensway, Etobicoke, ON M8Z 6C7 5.05km -
Revue Cinema
400 Roncesvalles Ave, Toronto, ON M6R 2M9 5.69km
-
Toronto Public Library
36 Brentwood Road N, Toronto, ON M8X 2B5 2.12km -
Jane Dundas Library
620 Jane Street, Toronto, ON M4W 1A7 2.19km -
Richview Public Library
1806 Islington Ave, Toronto, ON M9P 1L4 2.63km
-
Humber River Regional Hospital
2175 Keele Street, York, ON M6M 3Z4 5km -
St Joseph's Health Centre
30 The Queensway, Toronto, ON M6R 1B5 6.23km -
Humber River Hospital
1235 Wilson Avenue, Toronto, ON M3M 0B2 6.83km
-
Donnybrook Park
43 Loyalist Rd, Toronto ON 1.43km -
Noble Park
Toronto ON 1.82km -
Ravenscrest Park
305 Martin Grove Rd, Toronto ON M1M 1M1 2.89km
-
TD Bank Financial Group
2972 Bloor St W (at Jackson Ave.), Etobicoke ON M8X 1B9 2.15km -
BMO Bank of Montreal
2471 St Clair Ave W (at Runnymede), Toronto ON M6N 4Z5 2.82km -
RBC Royal Bank
2329 Bloor St W (Windermere Ave), Toronto ON M6S 1P1 3.58km
- 2 bath
- 3 bed
- 1100 sqft
2480 St Clair Avenue West, Toronto, Ontario • M6N 1L3 • Rockcliffe-Smythe
- 2 bath
- 3 bed
- 1500 sqft
98 Humbercrest Boulevard, Toronto, Ontario • M6S 4L3 • Lambton Baby Point
- 2 bath
- 3 bed
- 1100 sqft
2 Leita Court, Toronto, Ontario • M9A 4W2 • Edenbridge-Humber Valley
- 4 bath
- 4 bed
- 3500 sqft
2 Aderno Court, Toronto, Ontario • M9A 4Z9 • Edenbridge-Humber Valley
- 2 bath
- 3 bed
- 700 sqft
19 Ivy Lea Crescent, Toronto, Ontario • M8Y 2B5 • Stonegate-Queensway
- 4 bath
- 4 bed
95 Poplar Heights Drive, Toronto, Ontario • M9A 4Z3 • Edenbridge-Humber Valley
- — bath
- — bed
- — sqft
Main -4 Martin Grove Road, Toronto, Ontario • M9B 4J9 • Islington-City Centre West













