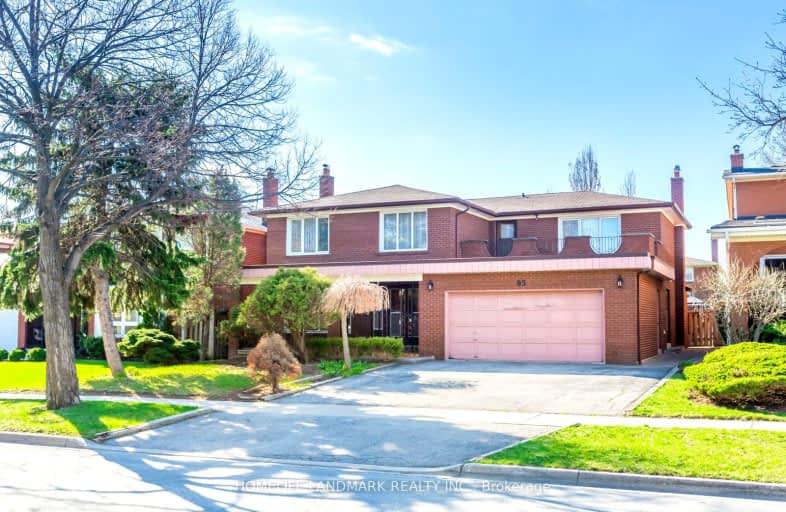Car-Dependent
- Almost all errands require a car.
Good Transit
- Some errands can be accomplished by public transportation.
Bikeable
- Some errands can be accomplished on bike.

St George's Junior School
Elementary: PublicValleyfield Junior School
Elementary: PublicSt Eugene Catholic School
Elementary: CatholicHilltop Middle School
Elementary: PublicFather Serra Catholic School
Elementary: CatholicAll Saints Catholic School
Elementary: CatholicSchool of Experiential Education
Secondary: PublicCentral Etobicoke High School
Secondary: PublicScarlett Heights Entrepreneurial Academy
Secondary: PublicDon Bosco Catholic Secondary School
Secondary: CatholicRichview Collegiate Institute
Secondary: PublicMartingrove Collegiate Institute
Secondary: Public-
Ravenscrest Park
305 Martin Grove Rd, Toronto ON M1M 1M1 2.63km -
Donnybrook Park
43 Loyalist Rd, Toronto ON 3.17km -
Magwood Park
Toronto ON 3.91km
-
TD Bank Financial Group
1440 Royal York Rd (Summitcrest), Etobicoke ON M9P 3B1 0.99km -
TD Bank Financial Group
1498 Islington Ave, Etobicoke ON M9A 3L7 1.9km -
Scotiabank
2251 Islington Ave (at Rexdale Blvd), Etobicoke ON M9W 3W6 4.25km
- 4 bath
- 4 bed
- 3500 sqft
2 Aderno Court, Toronto, Ontario • M9A 4Z9 • Edenbridge-Humber Valley




