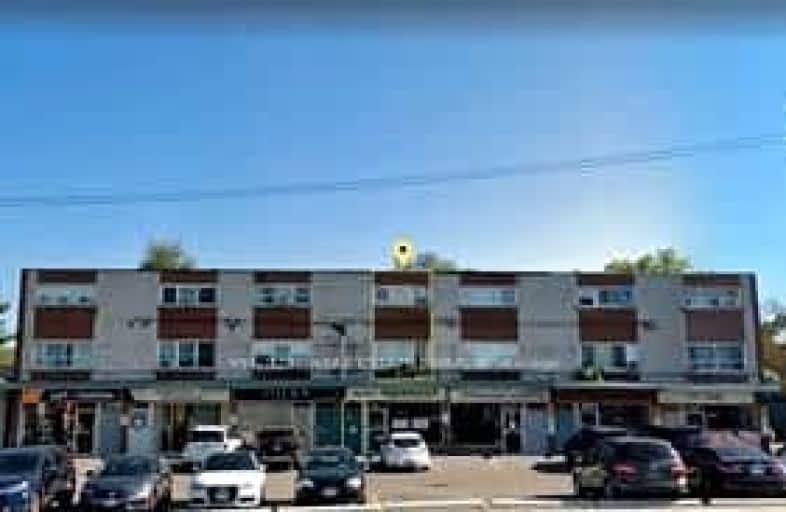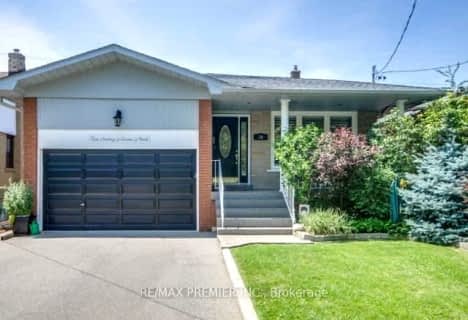Very Walkable
- Most errands can be accomplished on foot.
Good Transit
- Some errands can be accomplished by public transportation.
Very Bikeable
- Most errands can be accomplished on bike.

Lambton Park Community School
Elementary: PublicSt James Catholic School
Elementary: CatholicWarren Park Junior Public School
Elementary: PublicHumber Valley Village Junior Middle School
Elementary: PublicLambton Kingsway Junior Middle School
Elementary: PublicOur Lady of Sorrows Catholic School
Elementary: CatholicFrank Oke Secondary School
Secondary: PublicYork Humber High School
Secondary: PublicRunnymede Collegiate Institute
Secondary: PublicEtobicoke School of the Arts
Secondary: PublicEtobicoke Collegiate Institute
Secondary: PublicBishop Allen Academy Catholic Secondary School
Secondary: Catholic-
Chestnut Hill Park
Toronto ON 1.27km -
Park Lawn Park
Pk Lawn Rd, Etobicoke ON M8Y 4B6 2.64km -
Rennie Park Rink
1 Rennie Terr (in Rennie Park), Toronto ON M8Y 1A2 3.54km
-
President's Choice Financial ATM
3671 Dundas St W, Etobicoke ON M6S 2T3 1.52km -
TD Bank Financial Group
1498 Islington Ave, Etobicoke ON M9A 3L7 1.61km -
BMO Bank of Montreal
3835 Bloor St W (at Six Points Plaza), Etobicoke ON M9B 1K9 2.96km
- 1 bath
- 2 bed
10 Jopling Avenue North, Toronto, Ontario • M9B 4E7 • Islington-City Centre West
- 2 bath
- 2 bed
249 Burnhamthorpe Road, Toronto, Ontario • M9B 1Z6 • Islington-City Centre West
- 1 bath
- 2 bed
02-788 Annette Street, Toronto, Ontario • M6S 2E2 • Runnymede-Bloor West Village
- 1 bath
- 2 bed
#6-254 Armadale Avenue, Toronto, Ontario • M6S 3K4 • Runnymede-Bloor West Village
- 1 bath
- 2 bed
#2-254 Armadale Avenue, Toronto, Ontario • M6S 3X4 • Runnymede-Bloor West Village














